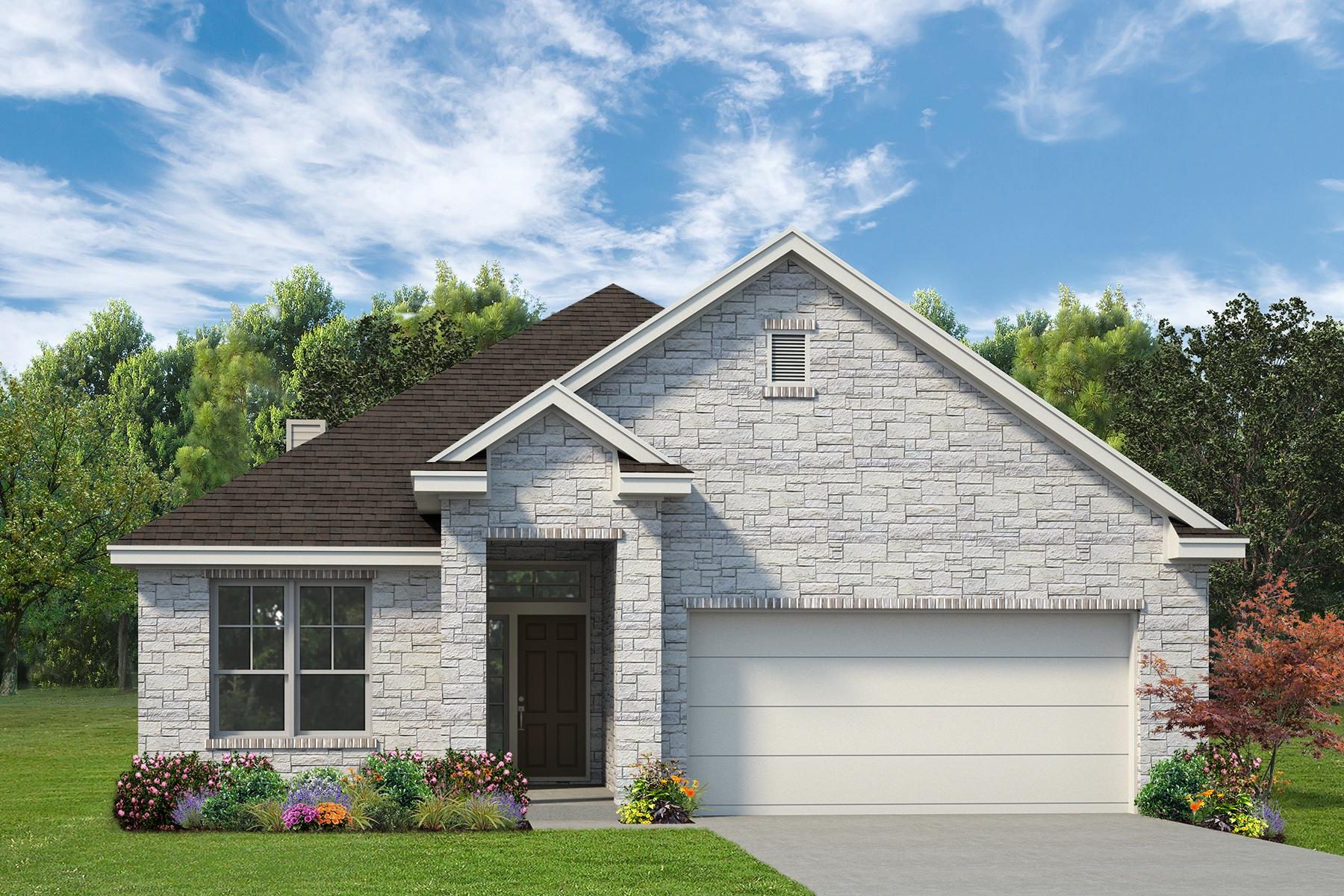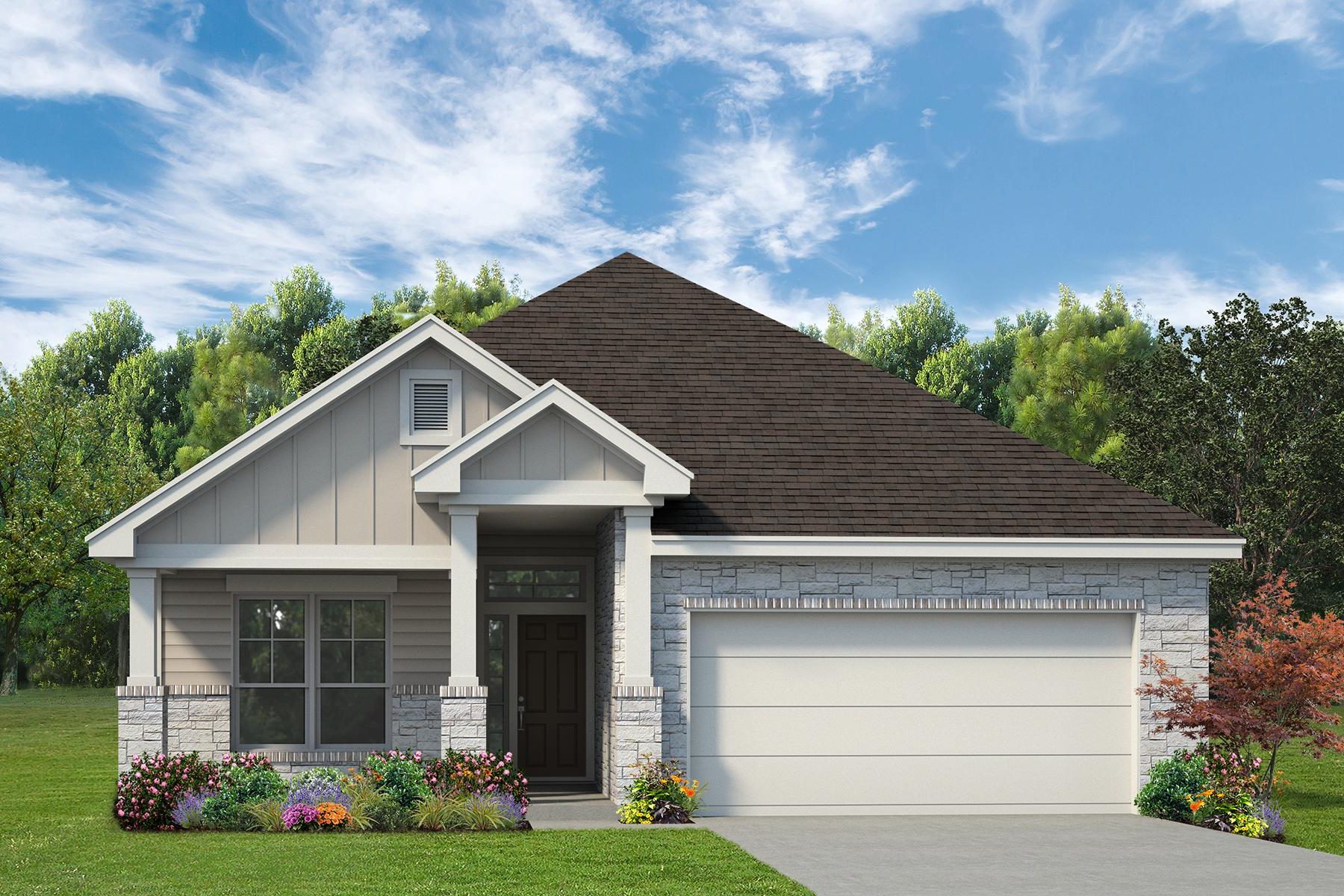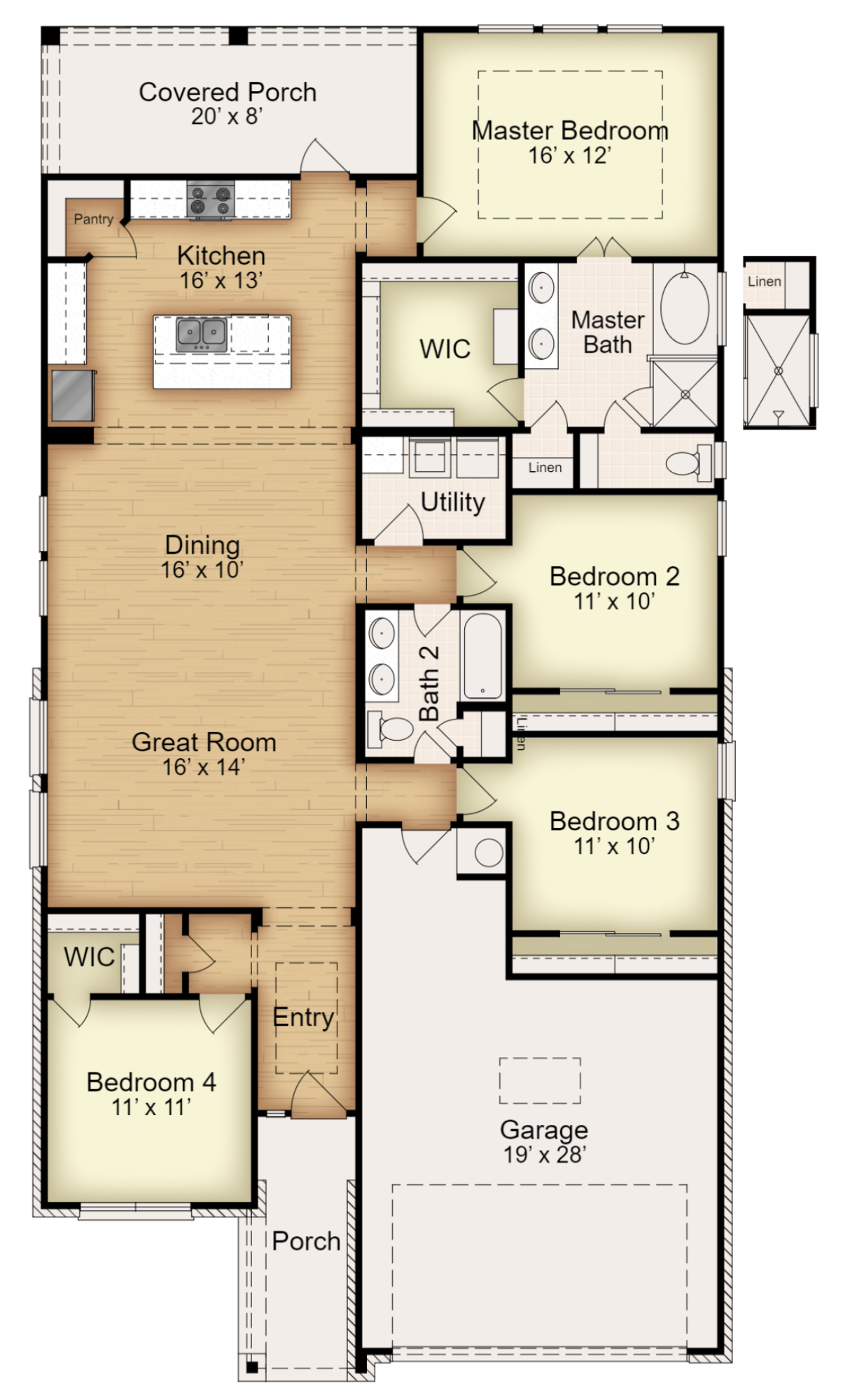The San Marcos Floor Plan
Details
About This Plan
The San Marcos is a spacious four-bedroom, two-bathroom floor plan spread across 1,920 square feet, with the fourth bedroom off the entryway. This plan features an open-concept family room, dining area, and kitchen. The kitchen includes stainless steel appliances with a large island and pantry, while the primary bath has a private water closet, dual vanity sinks, and a spacious walk-in closet. This plan also has a two-car garage. Plan variations include a walk-in shower, separate garden tub, or combo in the primary bath, and an outdoor fireplace.
Elevations

Elevation A

Elevation B

Elevation C
Virtual Tour
Gallery
Disclaimer: The images shown are for model purposes only and may not be an exact representation of the product in every home.
Inquire
Request information about this property.







