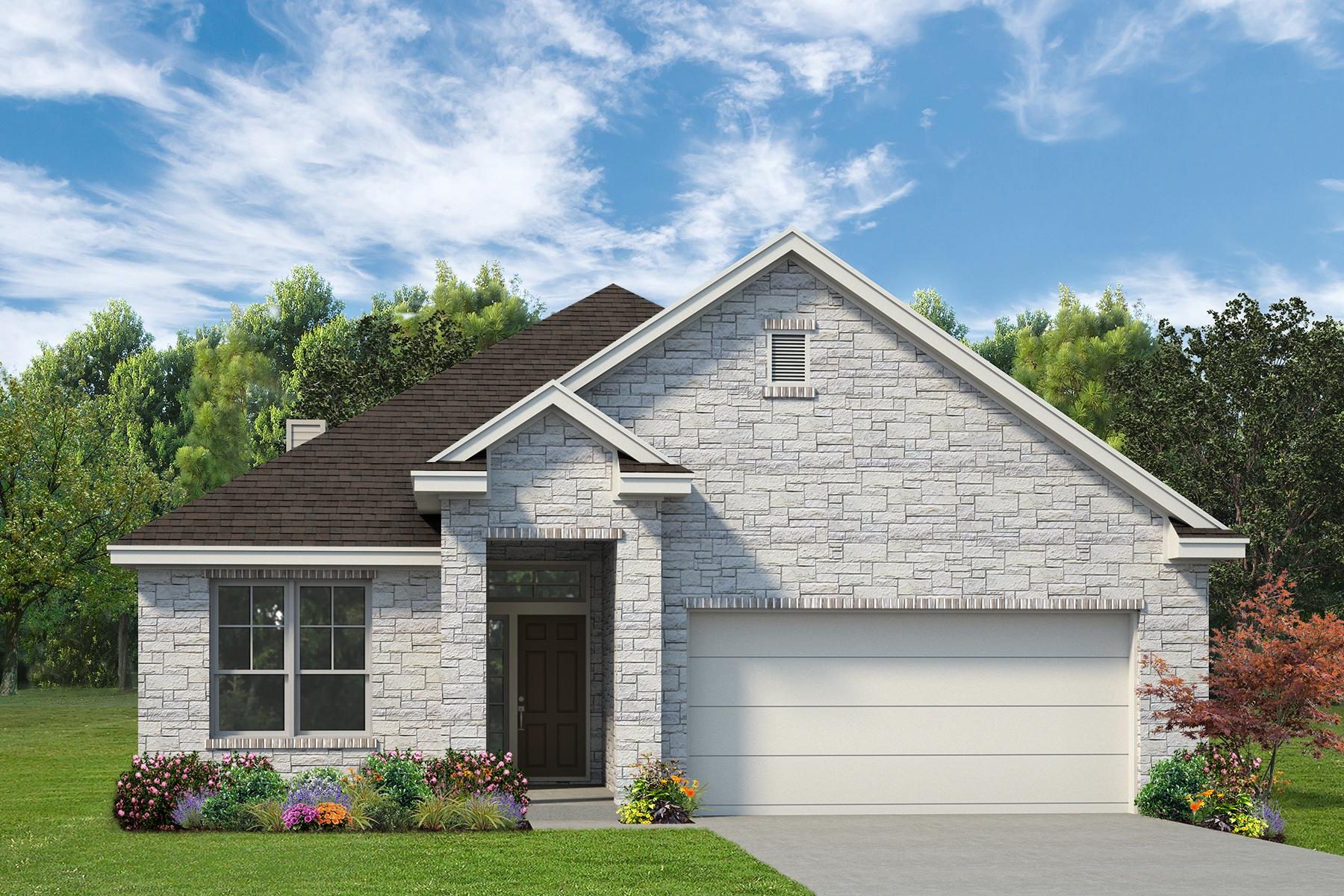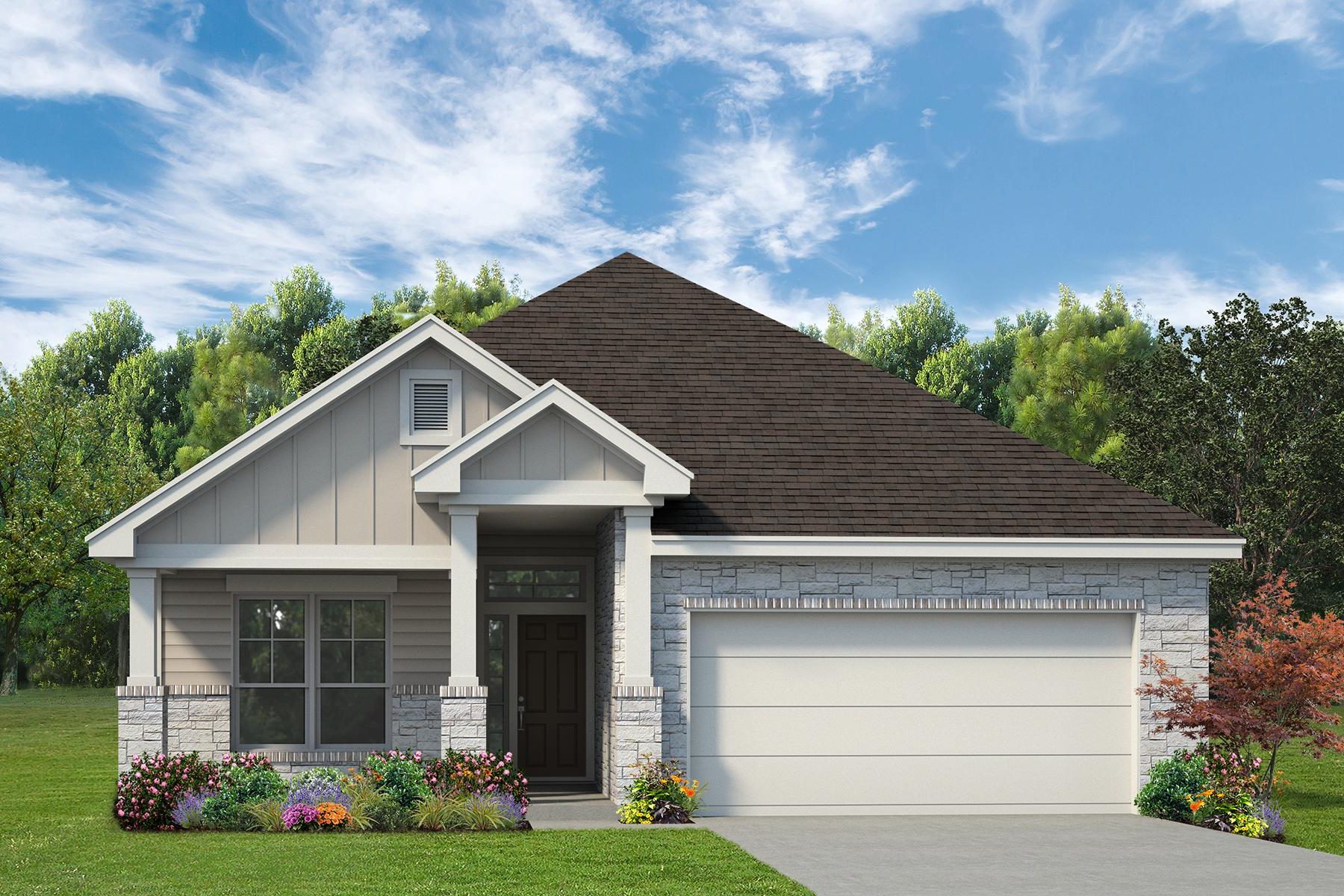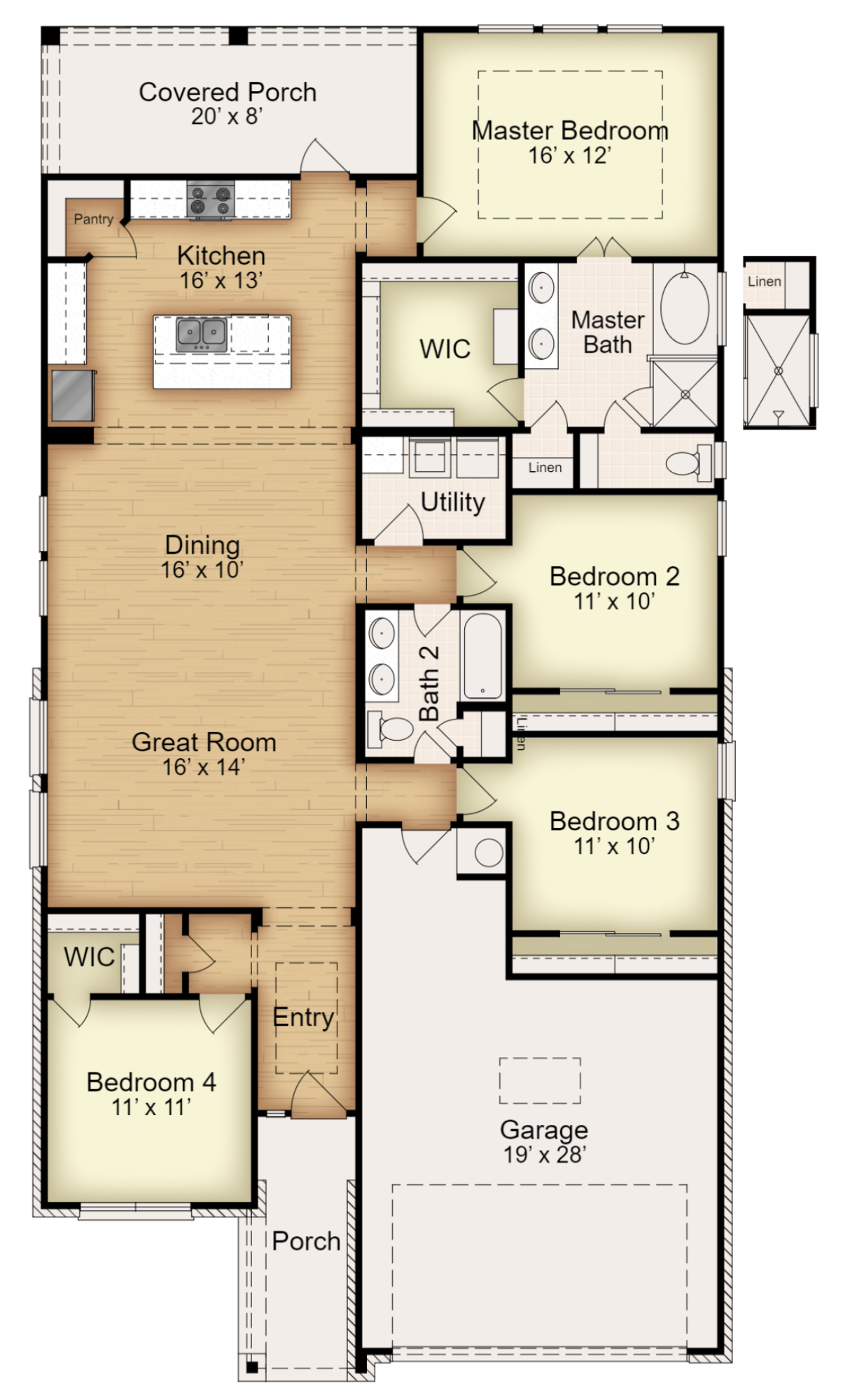The San Marcos Floor Plan
Details
About This Plan
The San Marcos is a spacious four-bedroom, two-bath floor plan spread across 1,920 square feet, with the fourth bedroom conveniently located off the entryway. This design features an open-concept family room, dining area, and kitchen for effortless everyday living. The kitchen includes stainless steel appliances, a large island, and a pantry for ample storage. The primary suite offers dual vanity sinks, its own enclosed toilet space, and a generous walk-in closet. Plan variations include a walk-in shower, separate garden tub, or a shower-and-tub combo in the primary bath. This plan also includes a two-car garage.
Elevations

Elevation A

Elevation B

Elevation C
Virtual Tour
Gallery
Disclaimer: The images shown are for model purposes only and may not be an exact representation of the product in every home.
Inquire
Request information about this property.







