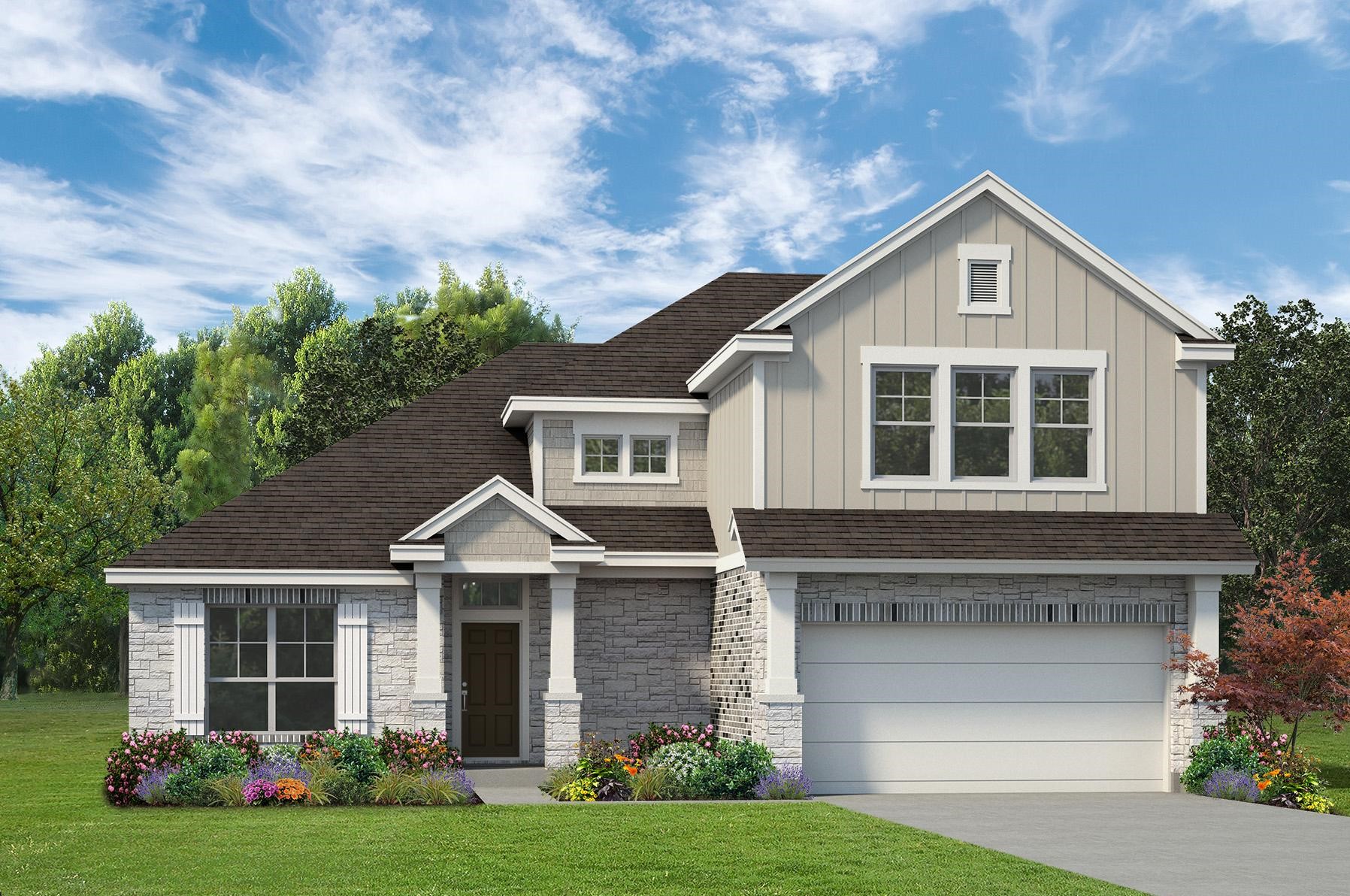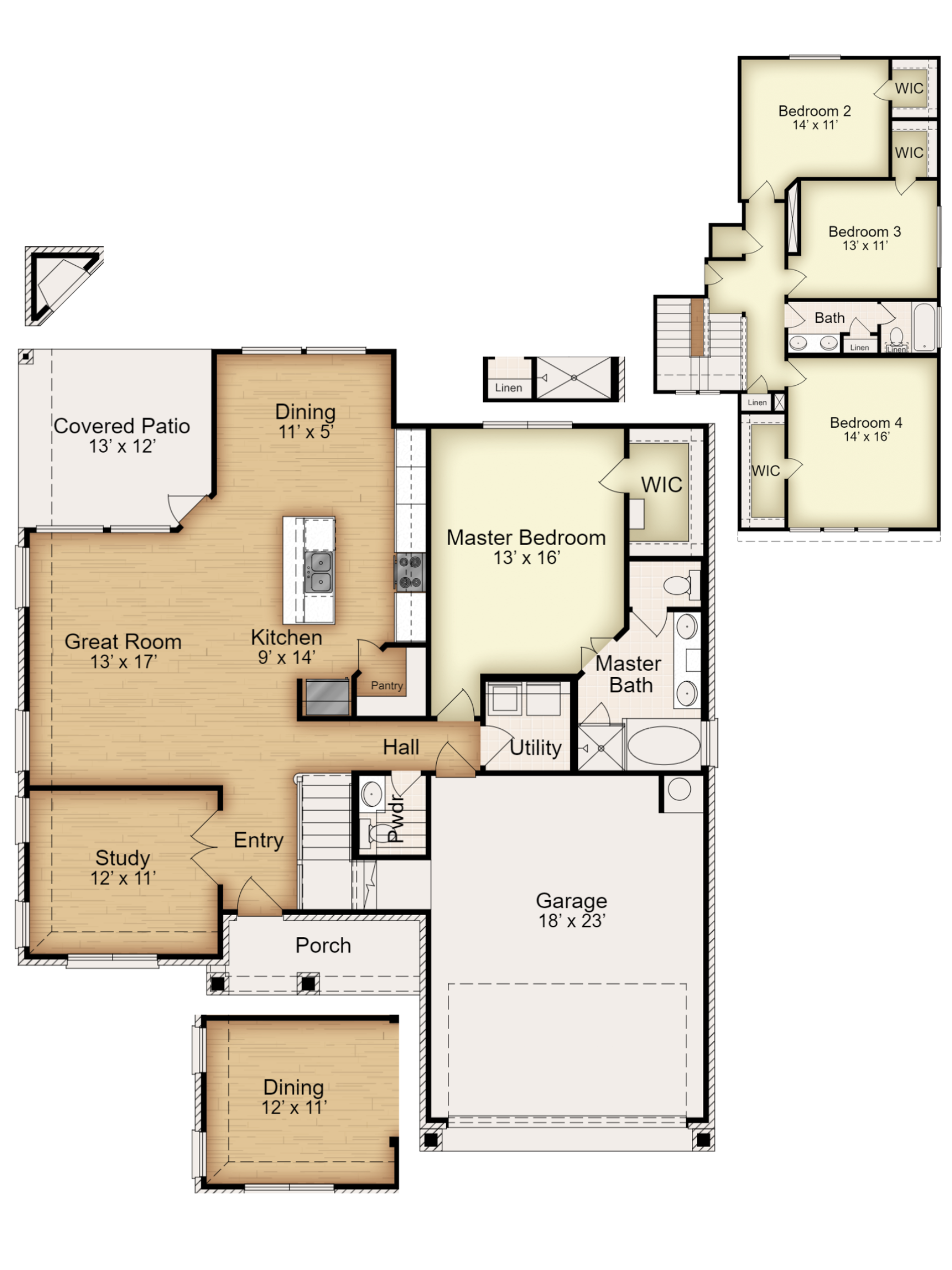The Sabine Floor Plan
Details
About This Plan
Check out the Sabine plan if you’re looking for a two-story home. All secondary bedrooms in this plan are on the second story. The Sabine features a four-bedroom, two-and-a-half-bathroom layout across 2,312 square feet. This plan features an open-concept family room, kitchen, and dining area. The kitchen includes stainless steel appliances with a large island and walk-in pantry, while the primary suite has a private water closet, dual vanity sinks, and a spacious closet. All bedrooms on the second story have expansive walk-in closets, perfect for large families. This plan also has a two-car garage. Plan variations include the choice of a dining room or study off the entryway, a walk-in shower or separate tub and shower in the primary bath, and an outdoor fireplace.
Elevations
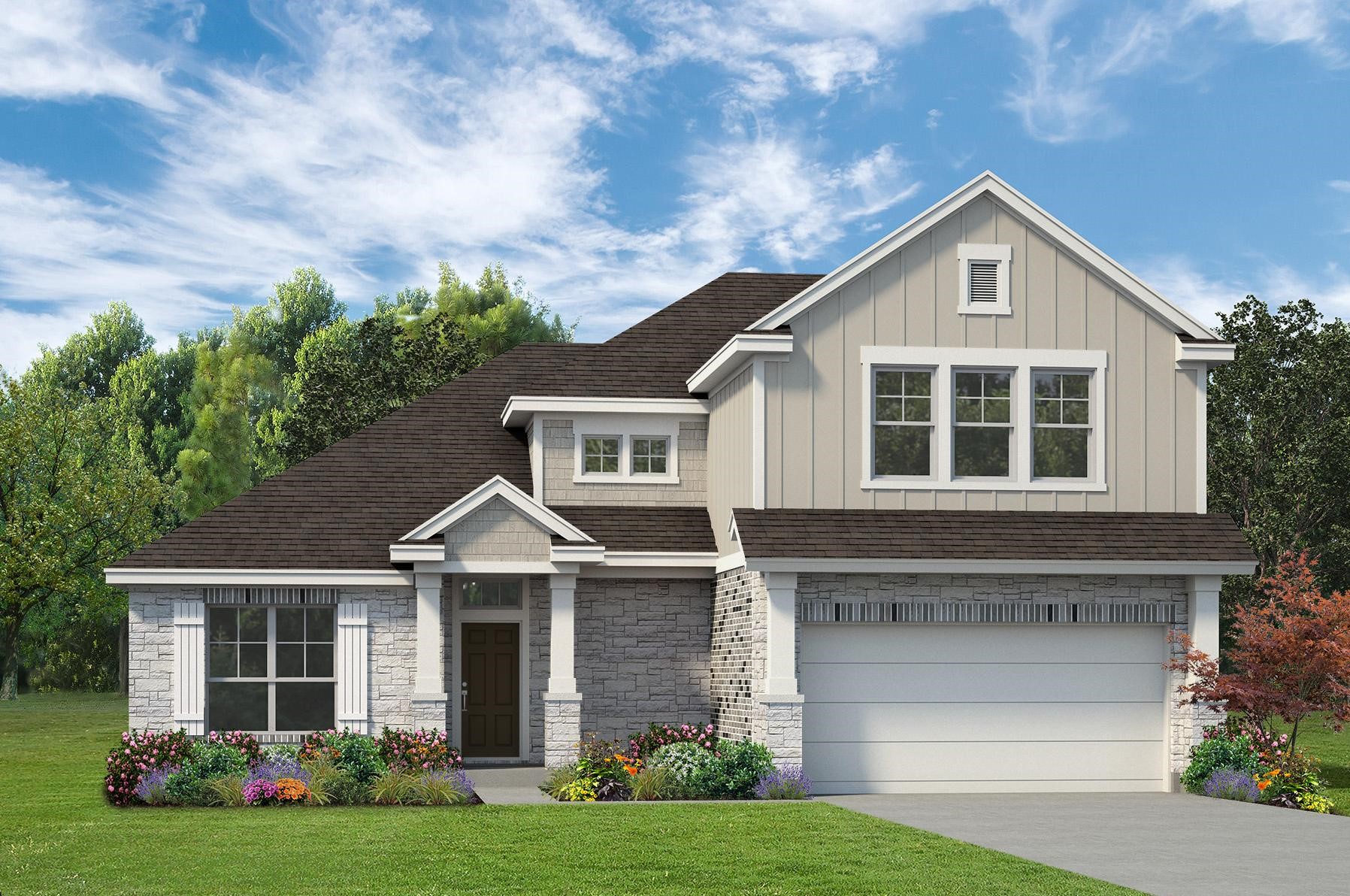
Elevation A
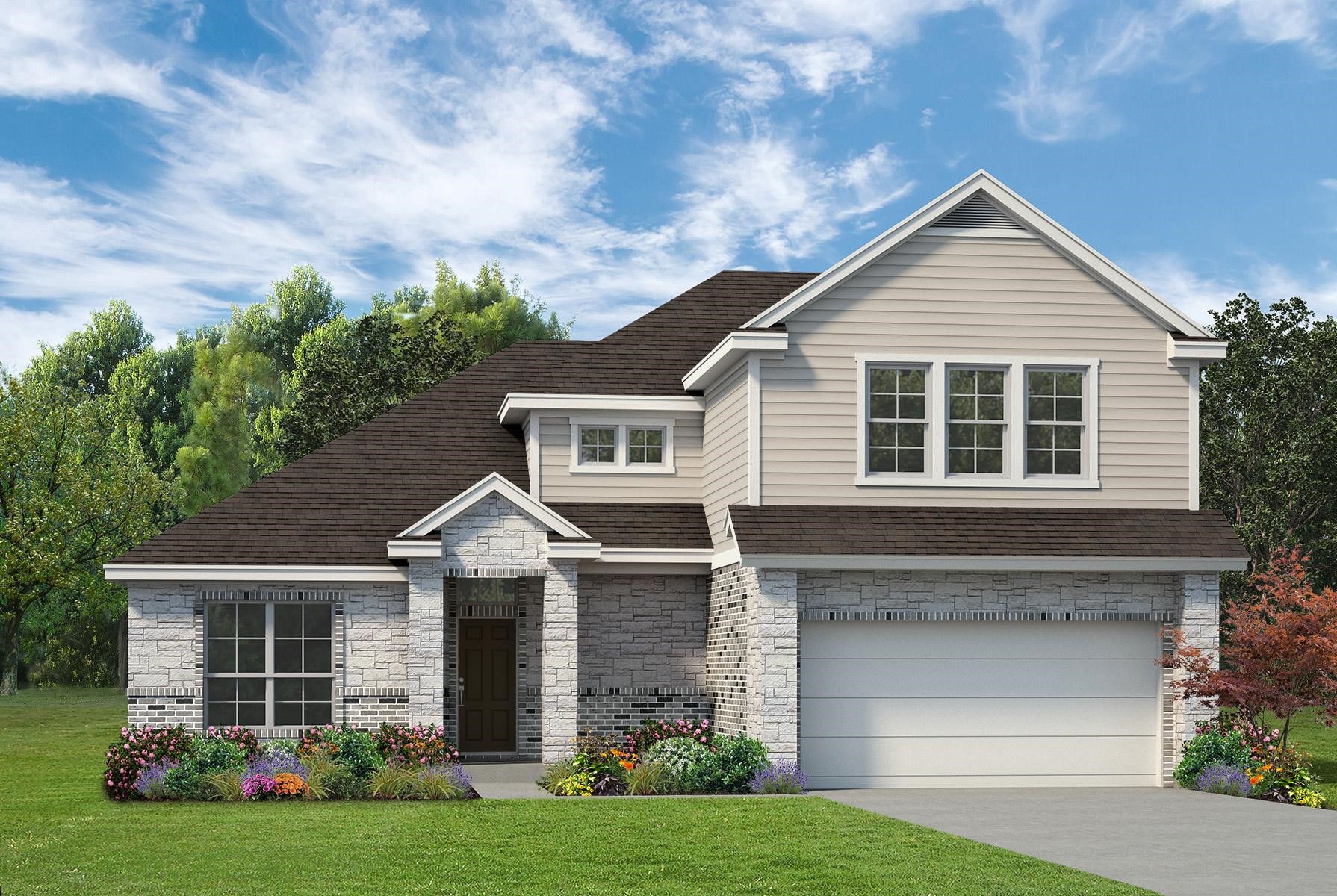
Elevation B
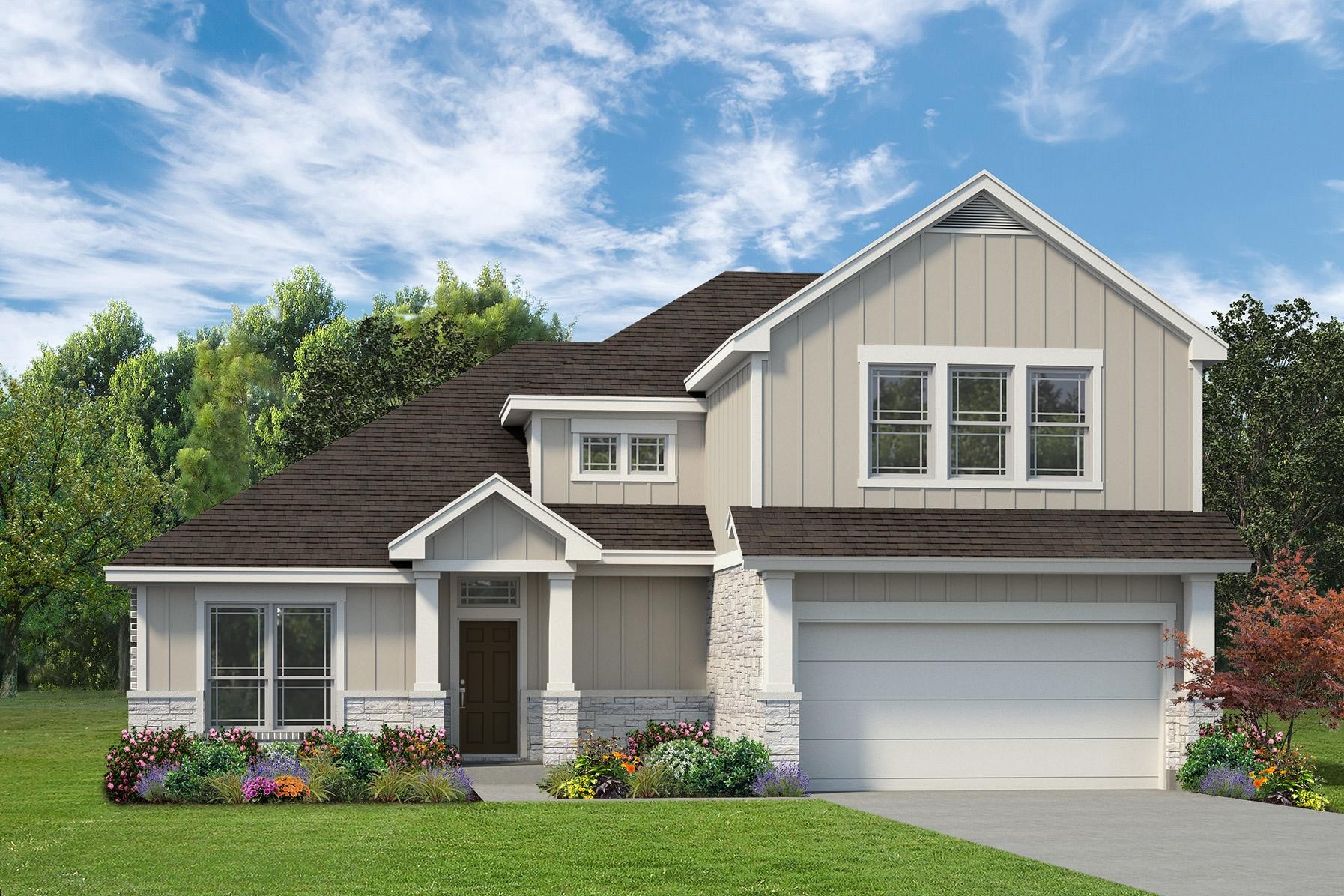
Elevation C
Virtual Tour
Gallery
Disclaimer: The images shown are for model purposes only and may not be an exact representation of the product in every home.
Inquire
Request information about this property.


