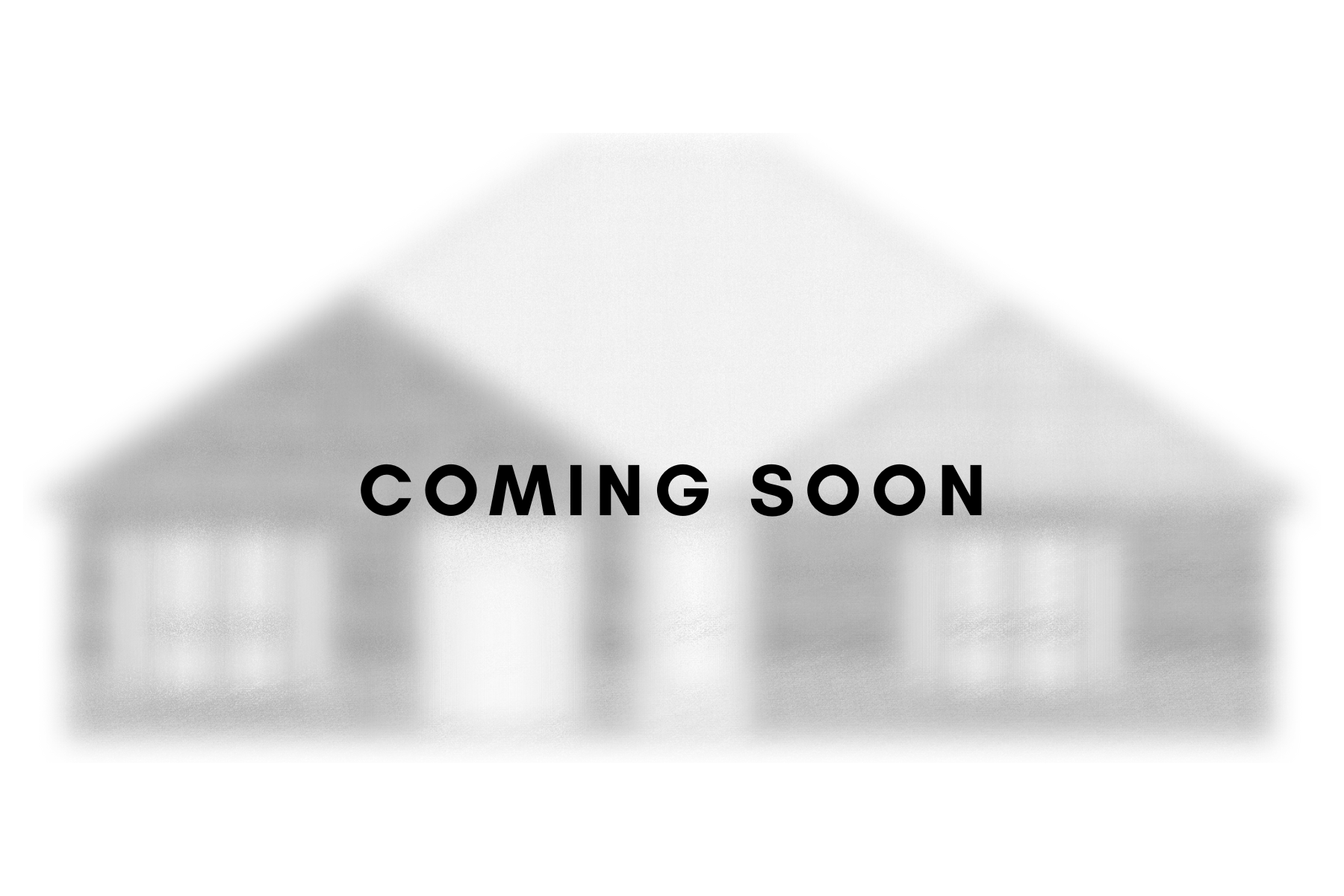The Rio Grande IV Floor Plan
Details
About This Plan
The Rio Grande IV is one of our newer floor plans, featured only in our Enclave series in the latest phase of our Grove at Lakewood Ranch community. This plan features three bedrooms and two bathrooms across 2,211 square feet of living space, with the study or dining off the entryway. The living room includes a fireplace, and the large windows that look out to the covered porch provide plenty of natural light. The primary suite has dual vanity sinks, a large walk-in shower, and spacious closets. This plan has a two-car side entry garage. Plan variations include a study or a formal dining room, a drop zone or a mud bench, and an exterior fireplace.
Virtual Tour
Please note: While the Rio Grande III, IV, & V Floor Plans share similarities, variations exist in garage orientation and car width. For details regarding a specific address, kindly consult with your sales counselor for further information.
Floor Plan
COMING SOON
Elevations
COMING SOON
Gallery
Inquire
Request information about this property.







