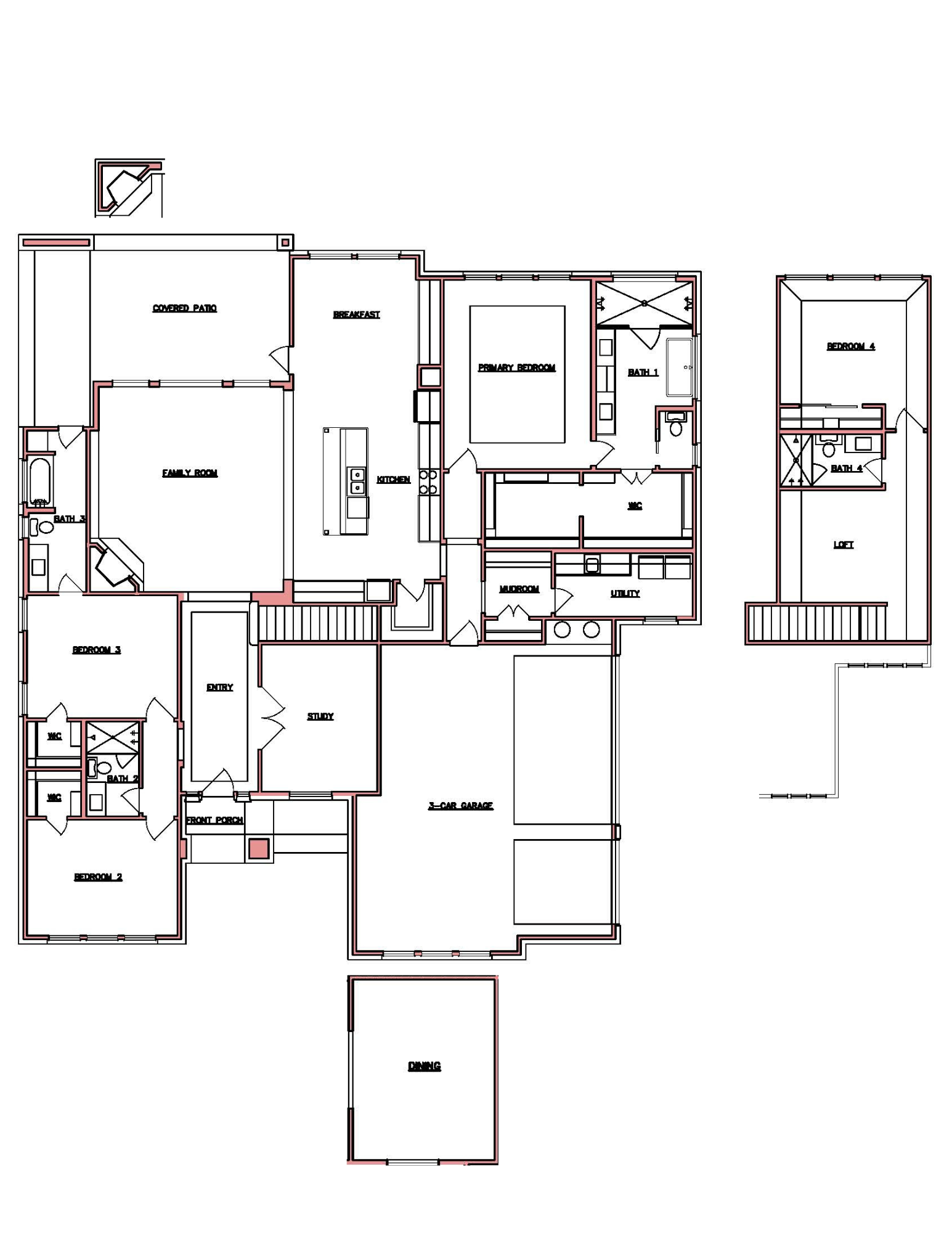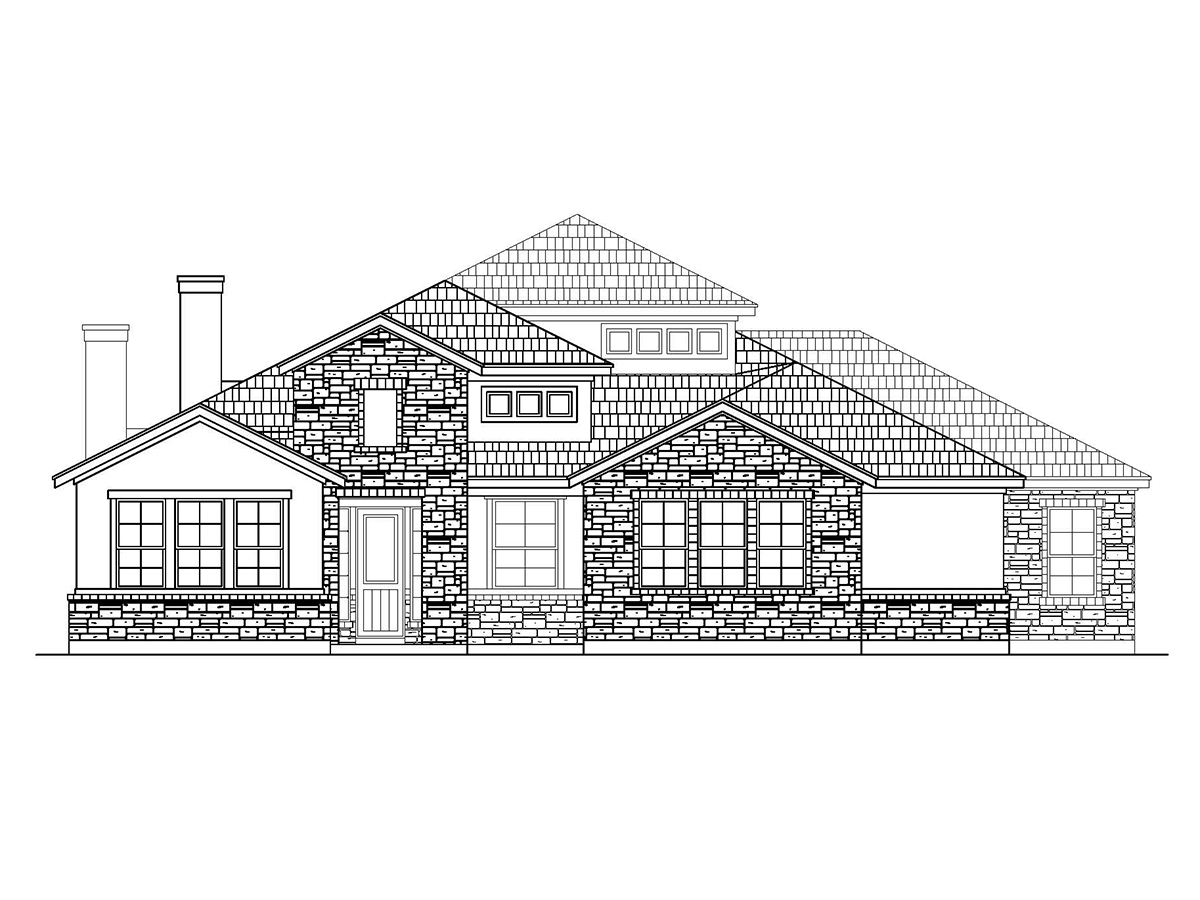The McCormick Floor Plan
Details
About This Plan
The McCormick is one of our newer floor plans, featured only in our Enclave series in the latest phase of our Grove at Lakewood Ranch community. This two-story plan features four bedrooms and four bathrooms across 3,188 square feet of living space, with the study or dining off the entryway. Bedrooms one, two, and three are on the main floor, while the fourth bedroom can be found on the second floor, along with the fourth bathroom and a loft space. The kitchen features stainless steel appliances, a deluxe kitchen island, and plenty of counter space and storage. The primary suite has a luxurious walk-in closet, a private water closet, and dual vanity sinks. Unwind with a free-standing soaking tub or beautiful frameless glass shower. This floor plan also has a three-car garage. Plan variations include a study or a formal dining room and an exterior fireplace.
Floor Plan

Elevations

Virtual Tour
Gallery
COMING SOON
Inquire
Request information about this property.






