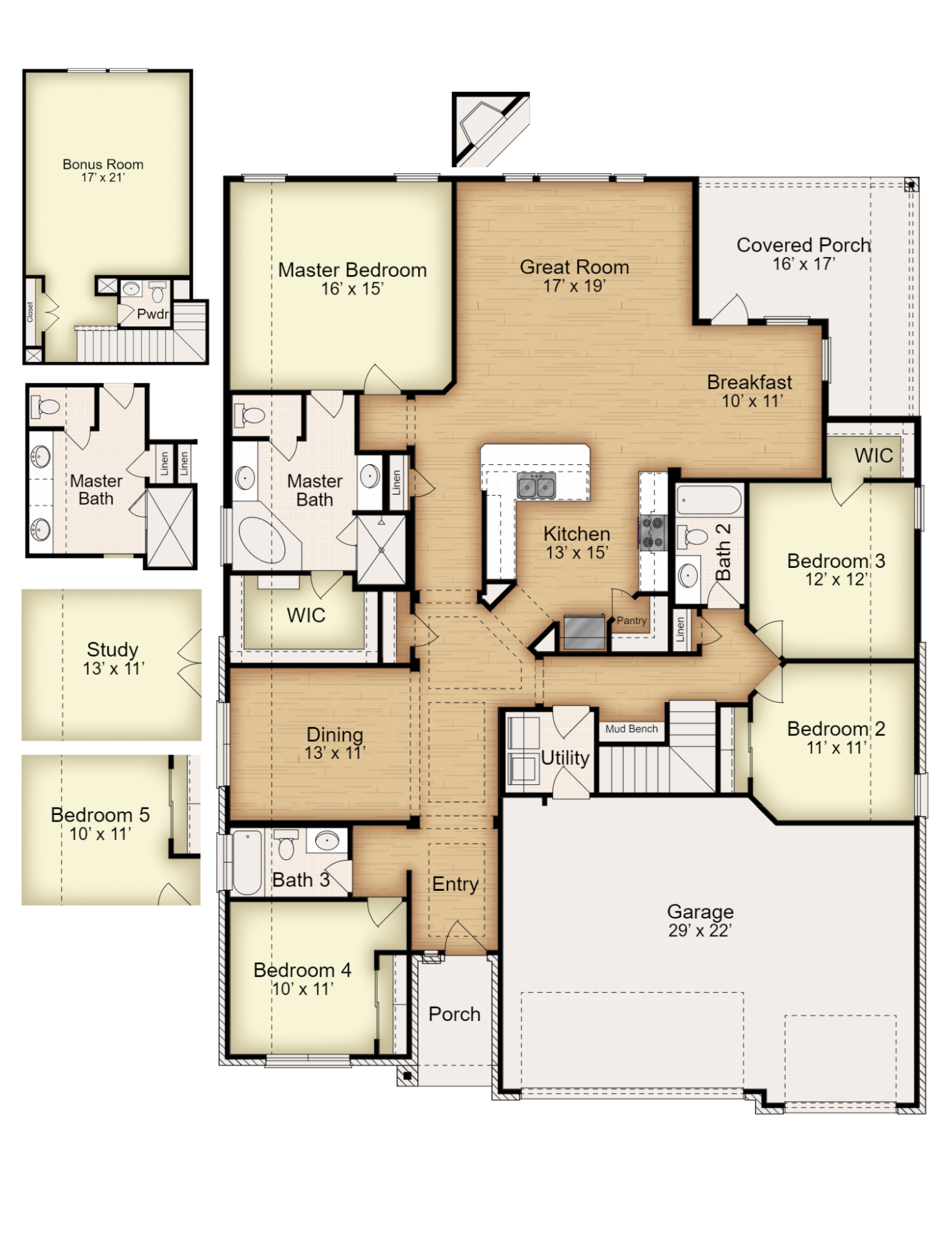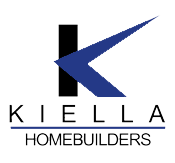The Connally II Floor Plan
Details
About This Plan
The Connally II floor plan is the perfect choice if you’re looking for a two-story home. This plan is ideal for larger families and features a four-bedroom, three-and-a-half-bathroom layout with sweeping archways and recessed ceilings spread across 2,914 square feet. All bedrooms are on the main floor, with the half-bathroom and bonus room upstairs that is perfect for movie nights, a guest suite, a workout area, or a craft room! The kitchen includes stainless steel appliances and a huge walk-in pantry with ample storage space, while the primary suite has a private water closet, dual vanity sinks, and a spacious walk-in closet. This plan also has a three-car garage. Plan variations include the choice of a fifth bedroom, dining room, or study off the entryway, a walk-in shower or separate tub and shower in the primary bath, separate vanities in the primary bath, and a fireplace in the living room.
Elevations
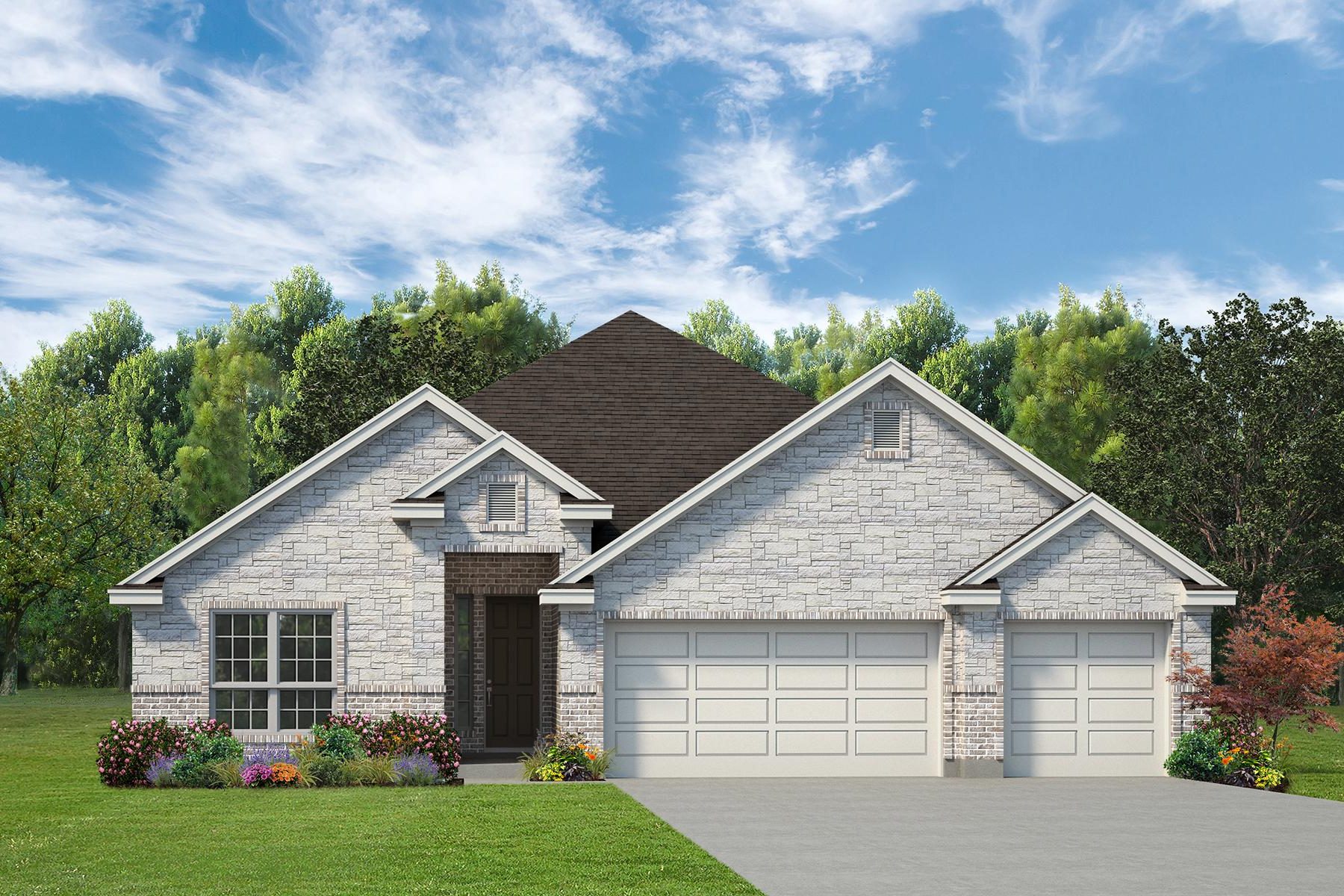
Elevation A
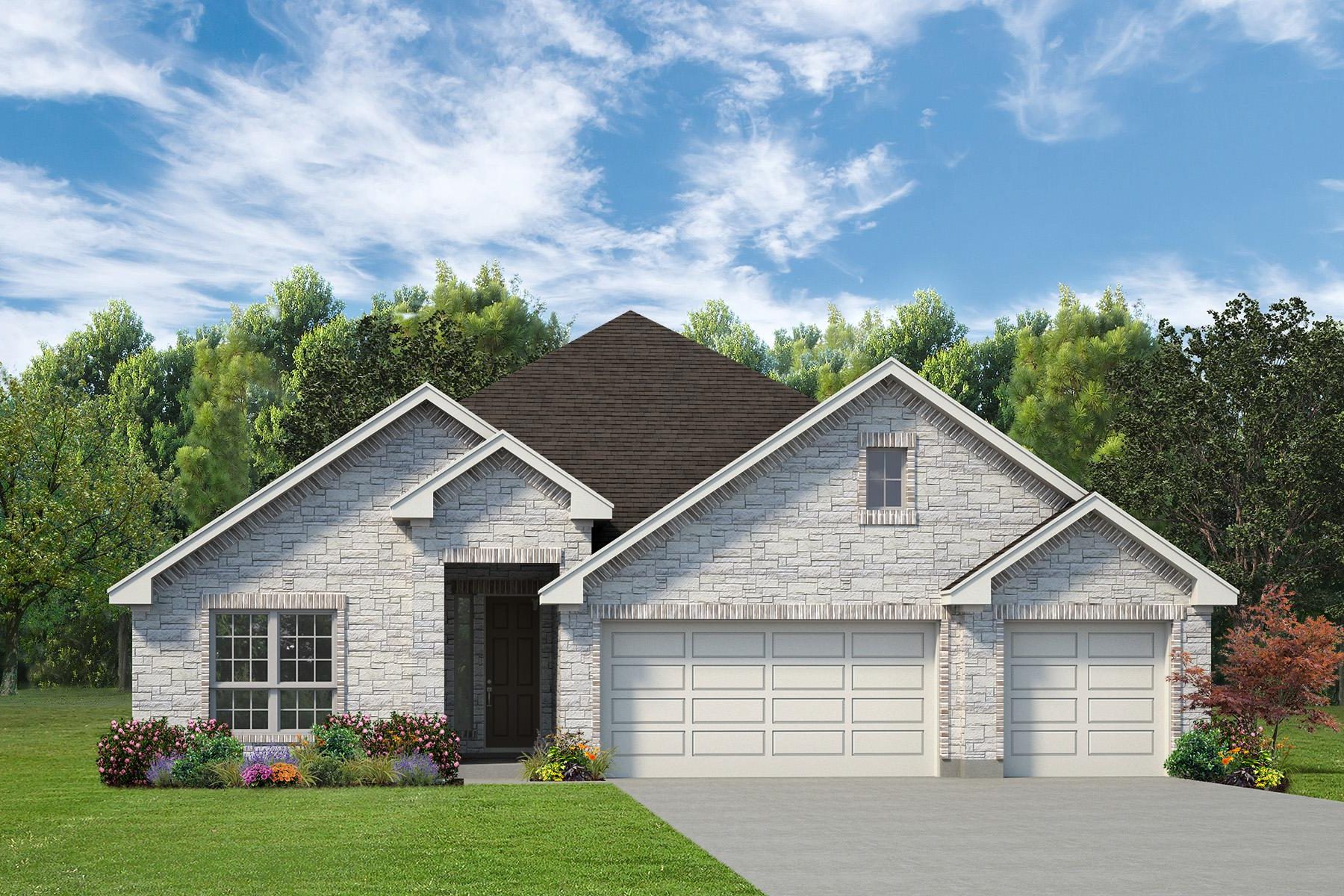
Elevation B
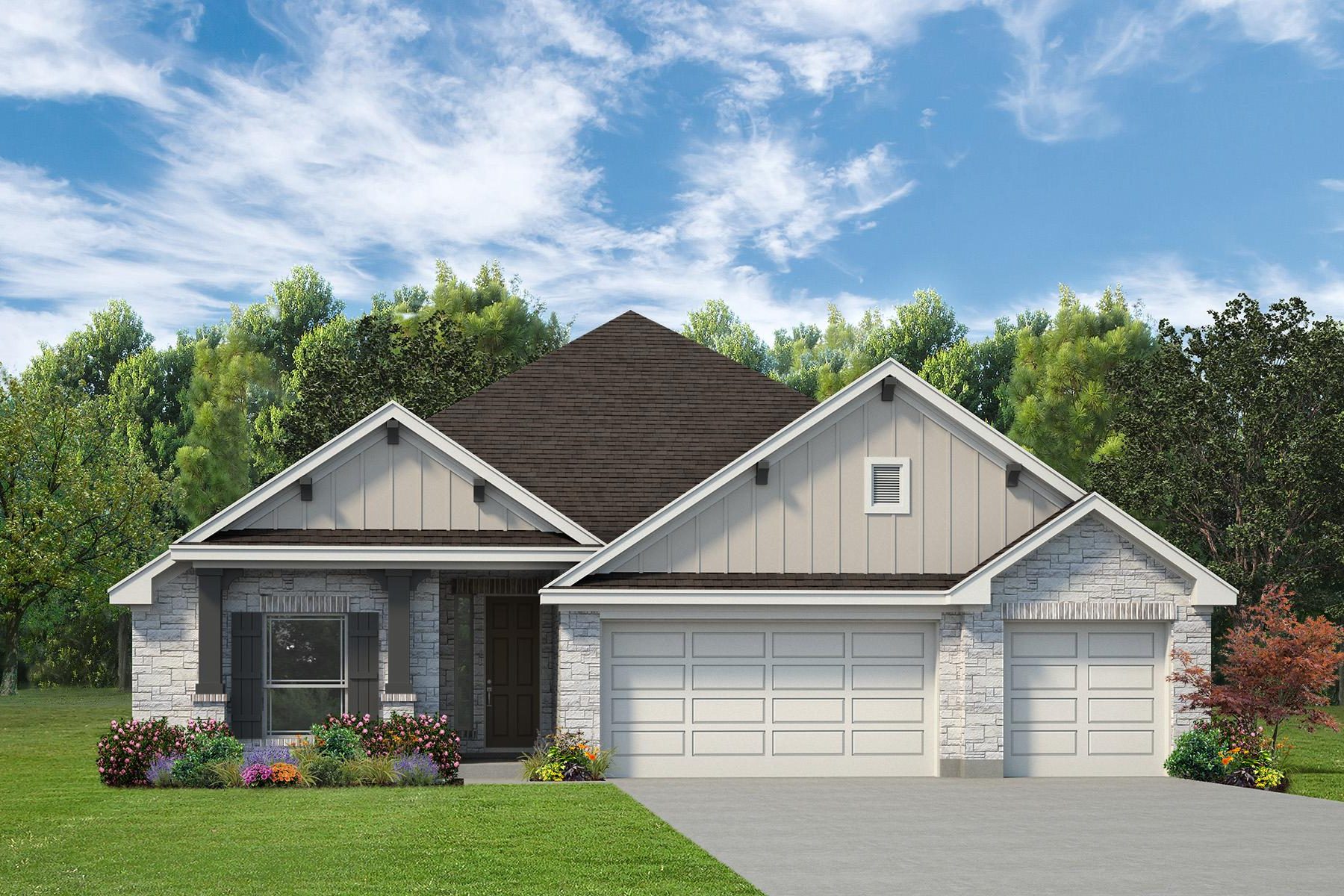
Elevation D
Virtual Tour
Gallery
Disclaimer: The images shown are for model purposes only and may not be an exact representation of the product in every home.
Inquire
Request information about this property.





