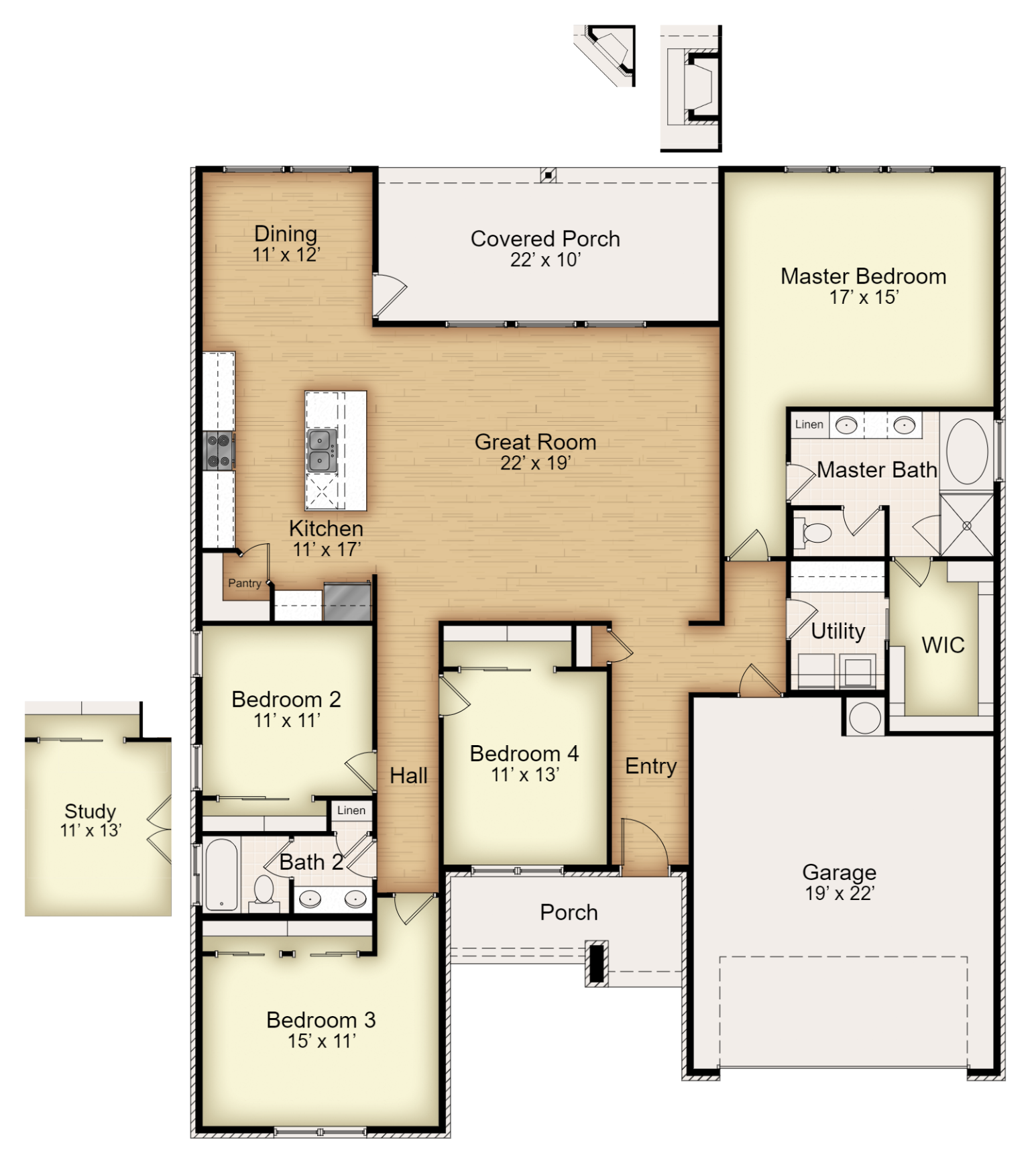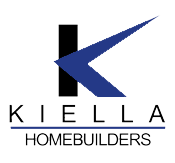The Colorado Floor Plan
Details
About This Plan
The Colorado is an excellent choice for young professionals, families, or downsizers! This plan offers high ceilings and flexible spaces across a four-bedroom, two-bathroom layout with 2,255 square feet. The kitchen includes stainless steel appliances and a huge walk-in pantry with ample storage space, while the primary suite has dual vanity sinks, a private water closet, and a walk-in closet. Unwind with a soak in the garden tub or stand in a steamy shower enclosed with beautiful frameless glass in the primary bath. Plan variations include the choice of a study in place of the fourth bedroom, a fireplace at the covered porch, or a corner fireplace at the covered patio.
Elevations

Elevation A

Elevation B

Elevation C
Virtual Tour
Gallery
Disclaimer: The images shown are for model purposes only and may not be an exact representation of the product in every home.
Inquire
Request information about this property.







