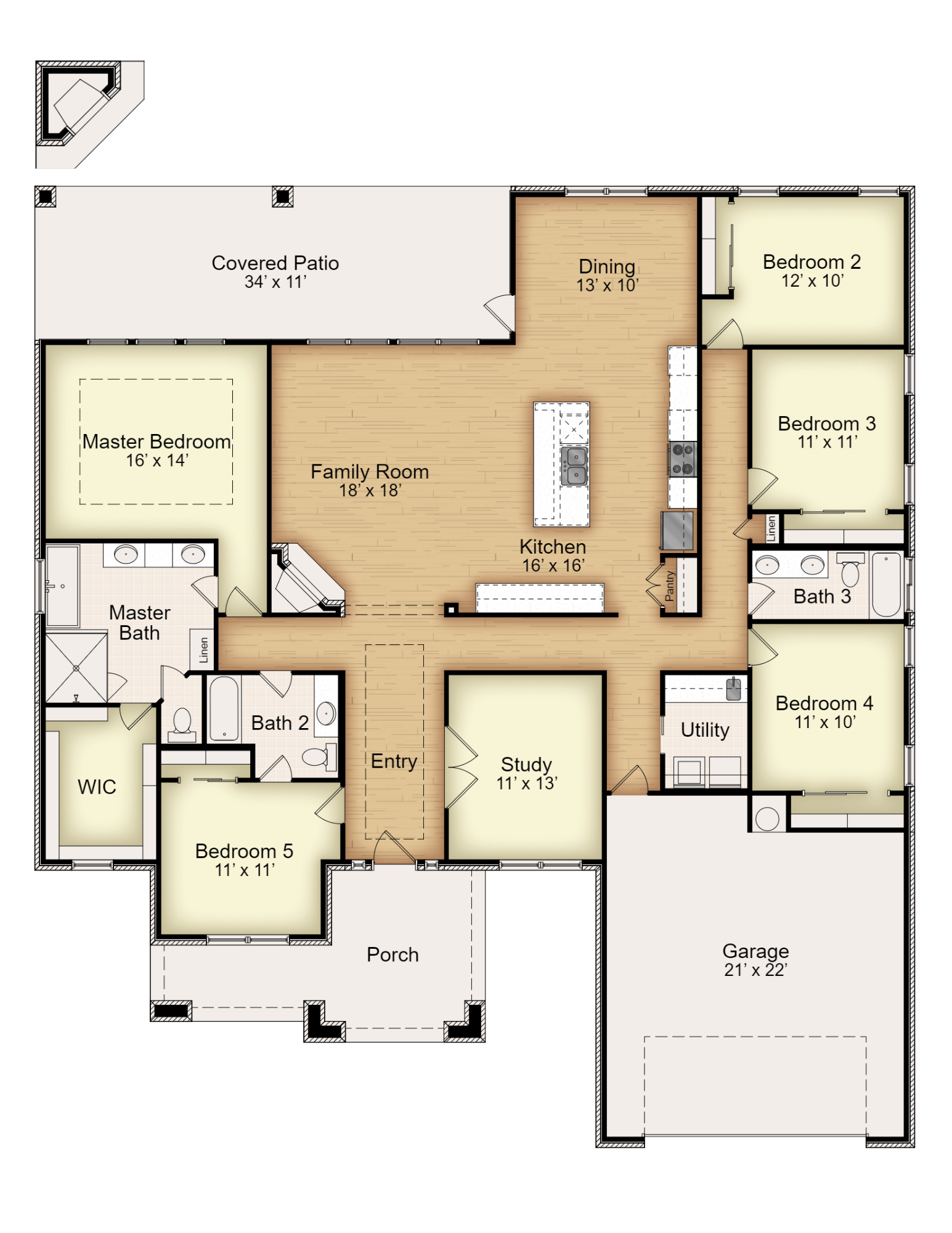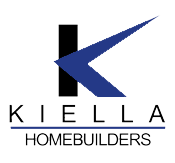The Abbott Floor Plan
Details
About This Plan
The Abbott is one of our newer floor plans, featured only in our Enclave series in the latest phase of our Grove at Lakewood Ranch community. This plan features five bedrooms and three bathrooms across 2,708 square feet of living space, with the study or dining off the entryway. This floor plan offers adaptable rooms, high ceilings, and rich, natural light, all within a flexible space for growth and entertainment. The kitchen features stainless steel appliances, a large kitchen island, and a double oven. Unwind in the luxurious primary bath with a free-standing soaking tub or beautiful frameless glass shower tiled to perfection. This plan has a two-car front entry garage. Plan variations include the option of a study or formal dining room and the option of an exterior fireplace.
Elevations

Elevation D

Elevation E
Virtual Tour
Please note: While the Abbott I, II, III, & IV Floor Plans share similarities, variations exist in garage orientation and car width. For details regarding a specific address, kindly consult with your sales counselor for further information.
Gallery
Disclaimer: The images shown are for model purposes only and may not be an exact representation of the product in every home.
Inquire
Request information about this property.







