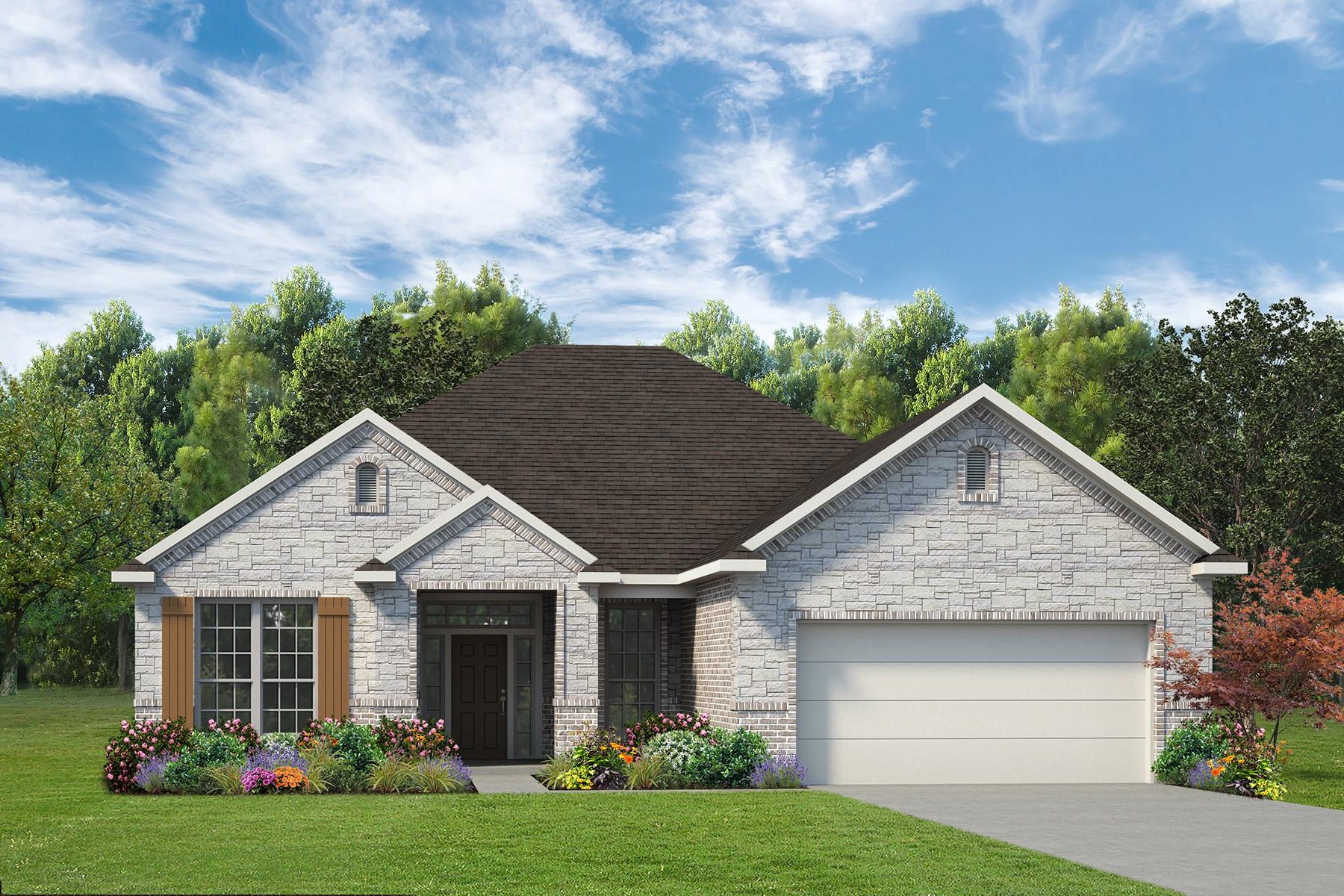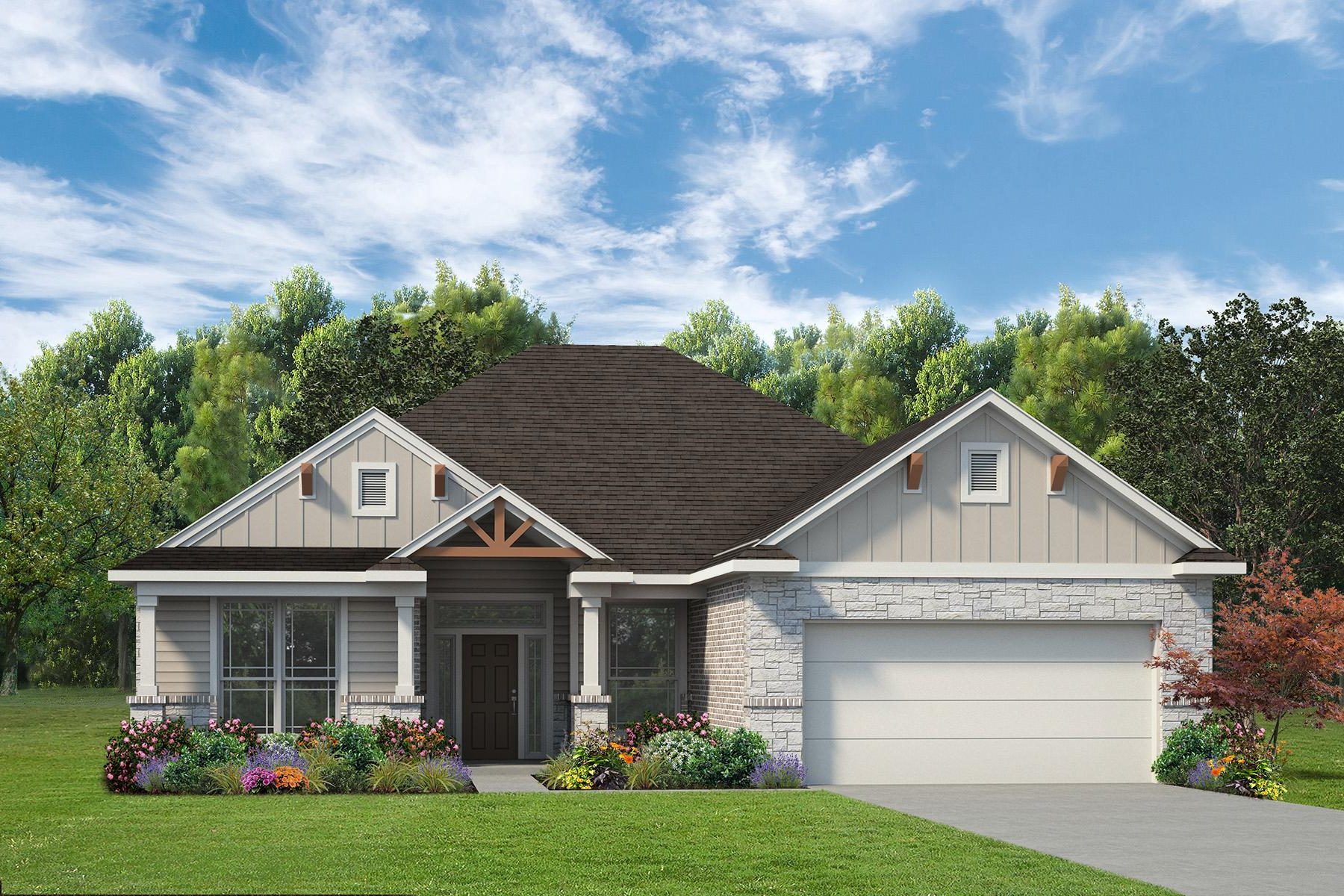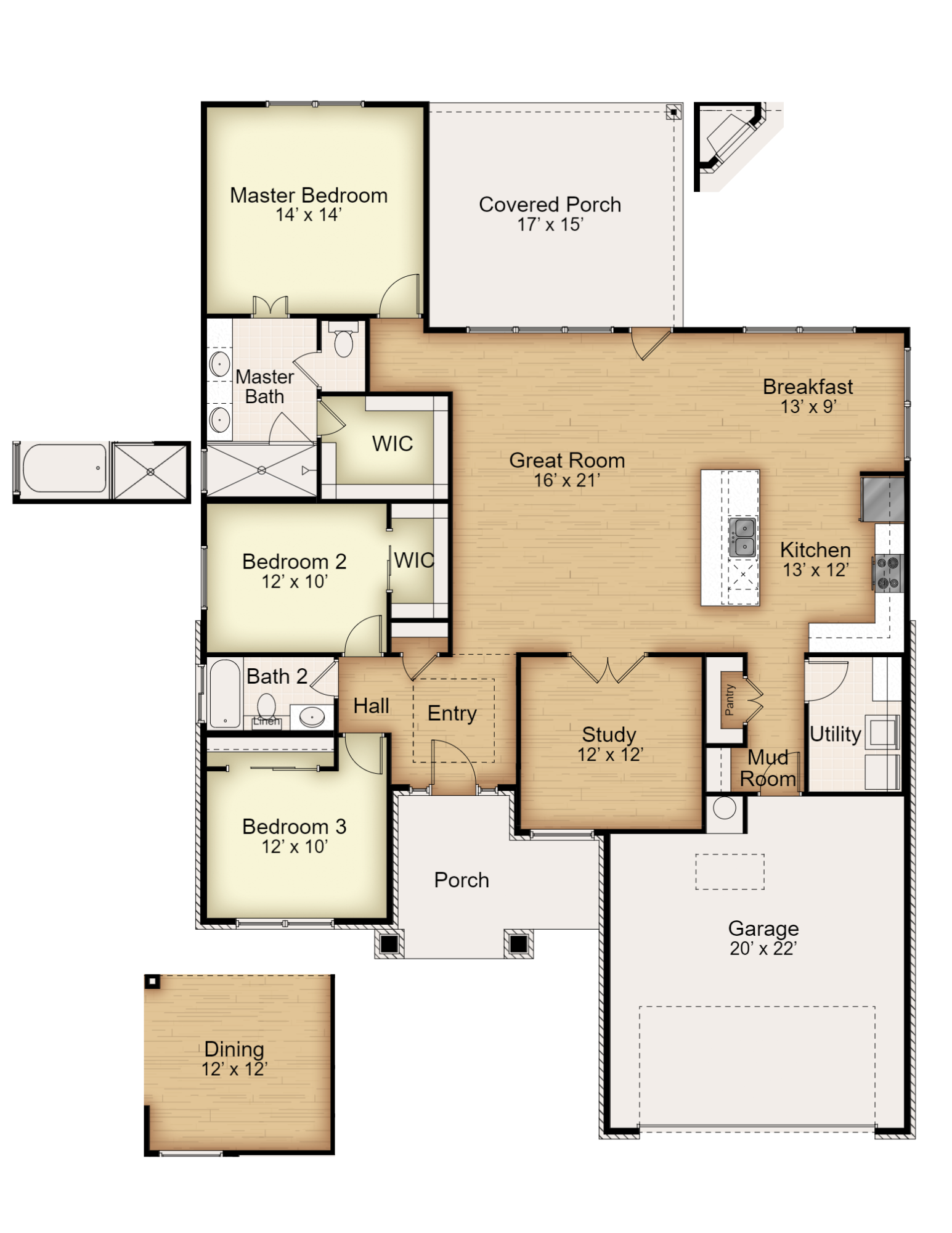The Rio Grande Floor Plan
Details
About This Plan
The Rio Grande is a spacious three-bedroom, two-bath floor plan spread across 1,958 square feet and is one of our most popular choices. Stylish and functional, it works beautifully as a starter home or a forever home. The kitchen features stainless steel appliances, a large island, and a double-door pantry for abundant storage. The primary suite includes dual vanity sinks, its own enclosed toilet space, a generous walk-in closet, and a luxurious walk-in shower with seating. Plan variations include a walk-in shower or a separate garden tub in the primary bath, a study in place of the dining room off the entryway, and an outdoor fireplace on the covered porch. This plan also includes a two-car garage.
Elevations

Elevation A

Elevation D
Virtual Tour
Please note: While the Rio Grande I & II Floor Plans share similarities, variations exist in garage orientation and car width. For details regarding a specific address, kindly consult with your sales counselor for further information.
Gallery
Disclaimer: The images shown are for model purposes only and may not be an exact representation of the product in every home.
Inquire
Request information about this property.







