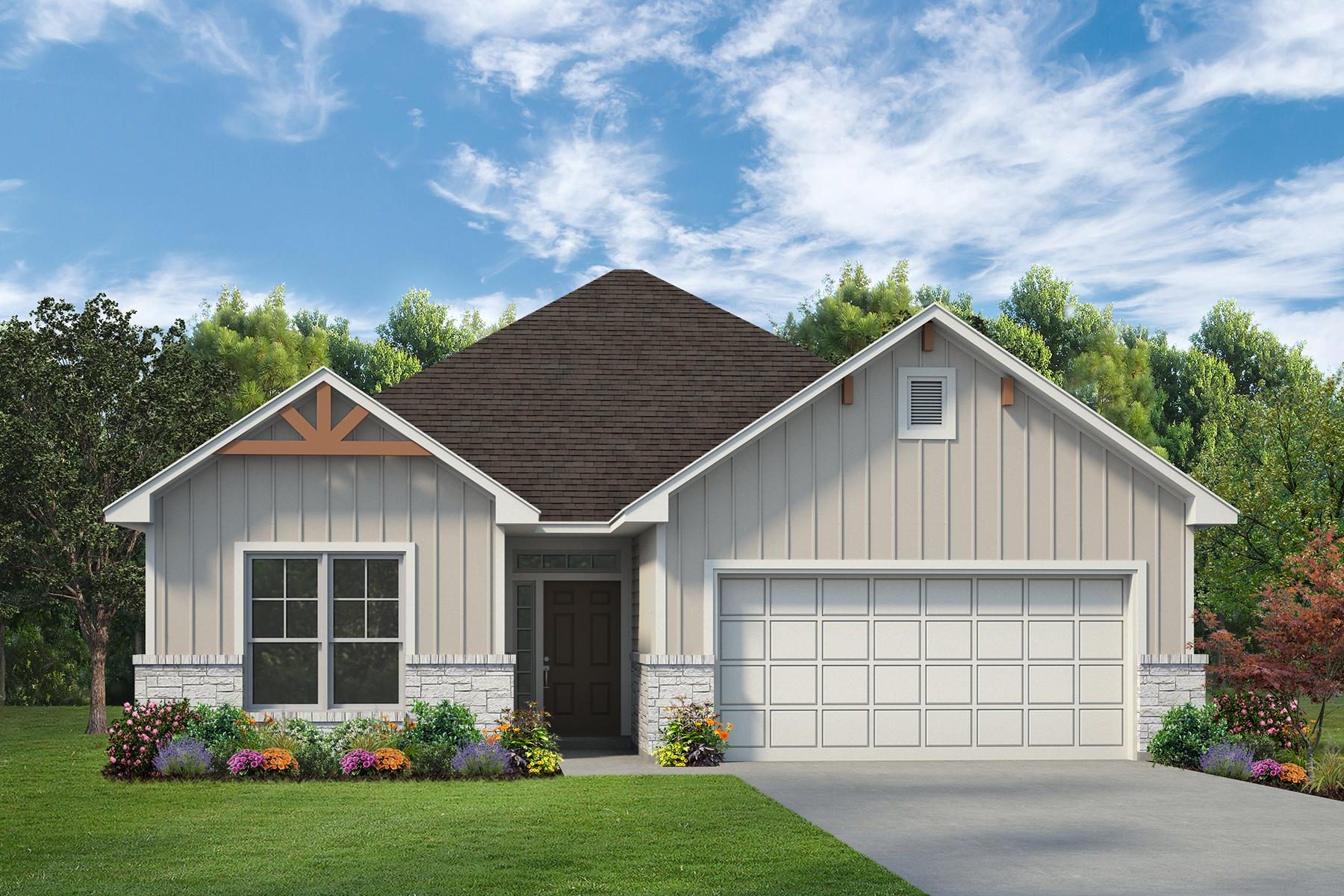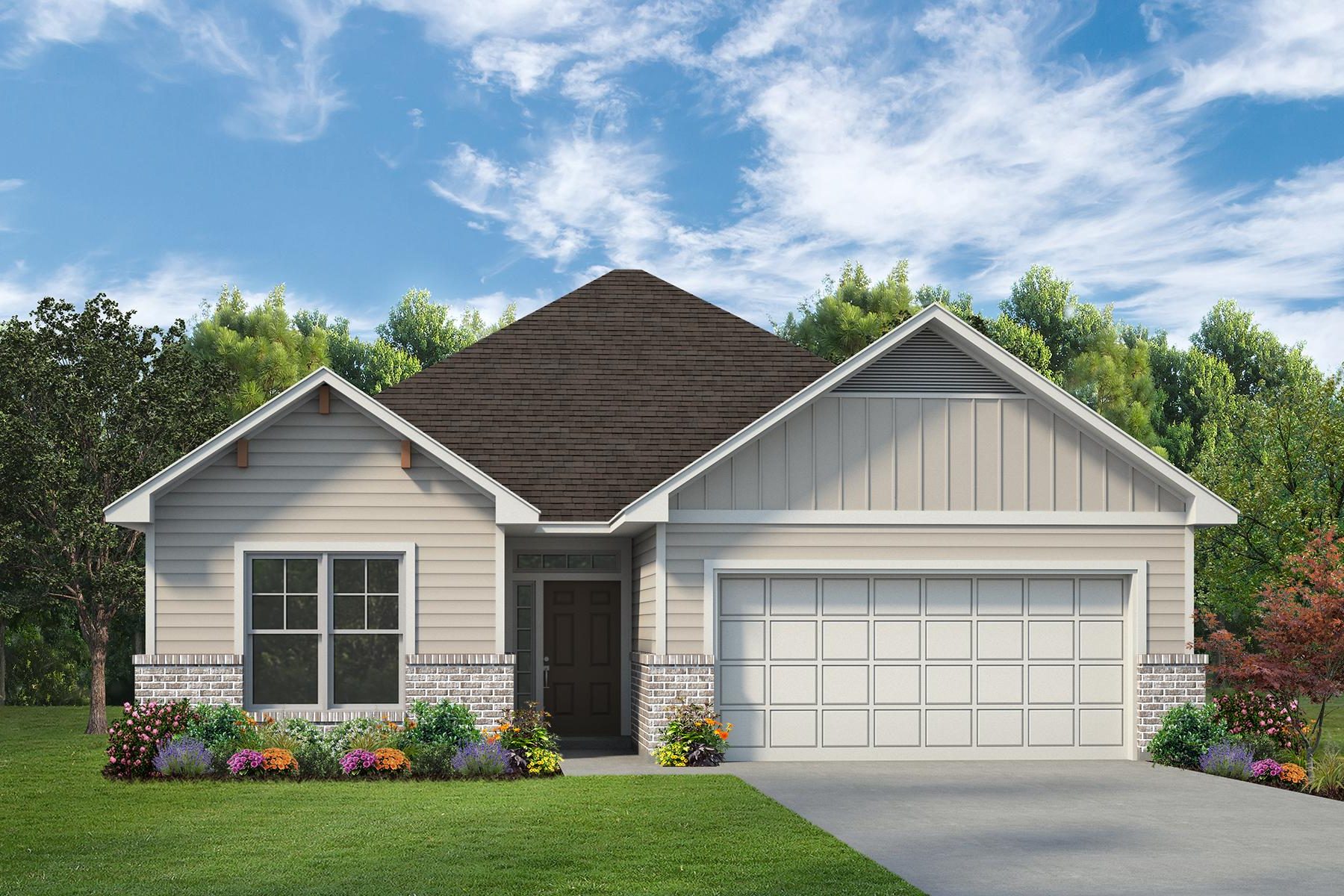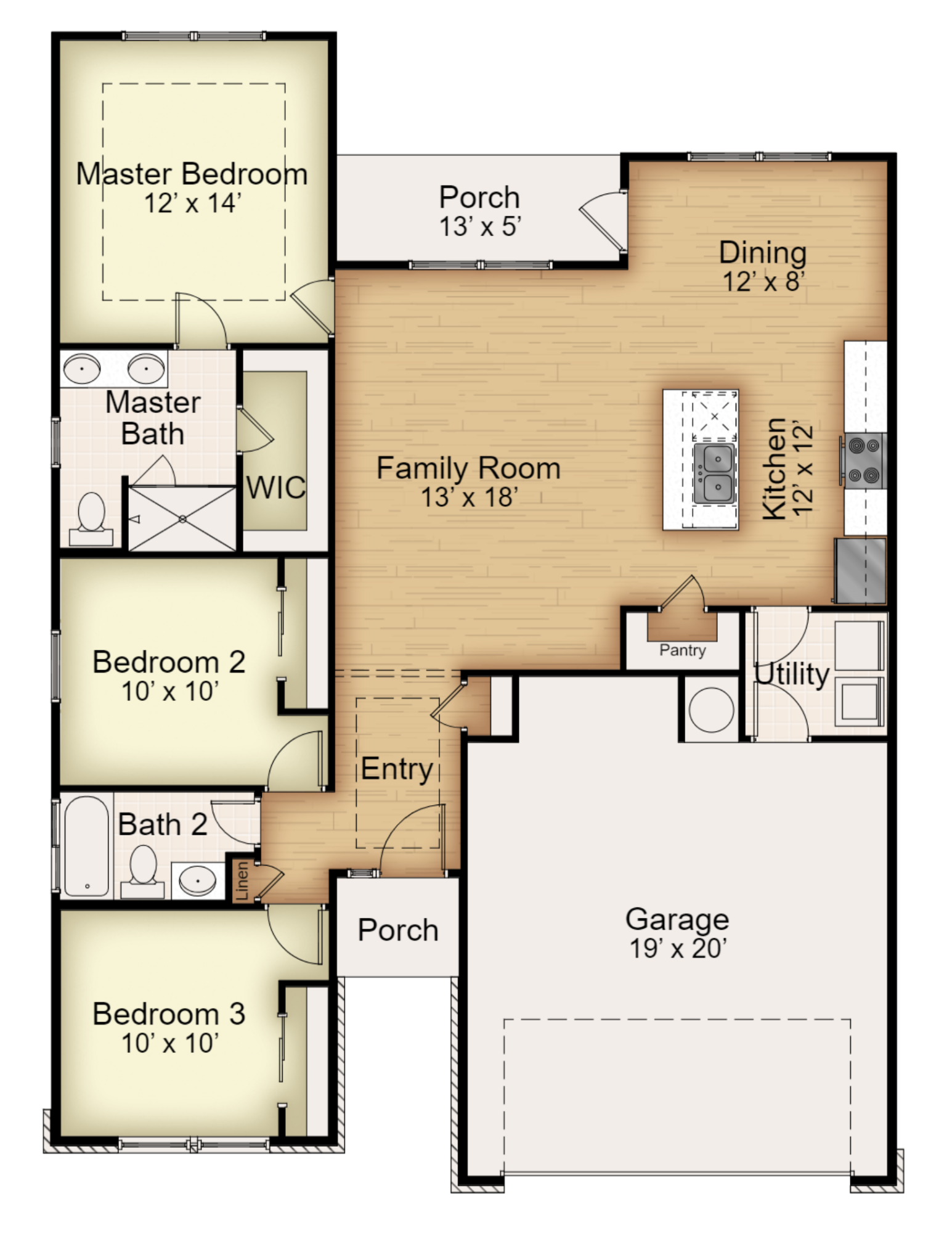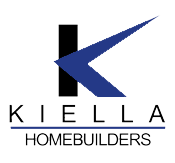The Longhorn Floor Plan
Details
The Longhorn Floor Plan
About This Plan
The Longhorn floor plan is one of our most popular. This plan features a three-bed, two-bath layout across 1,320 square feet with an open-concept family room, dining area, and kitchen. The kitchen includes stainless steel appliances with a large island and pantry, while the primary bath has dual vanity sinks and a spacious closet.
Elevations

Elevation D

Elevation E
Virtual Tour
Gallery
Disclaimer: The images shown are for model purposes only and may not be an exact representation of the product in every home.
Inquire
Request information about this property.
Recent Posts







