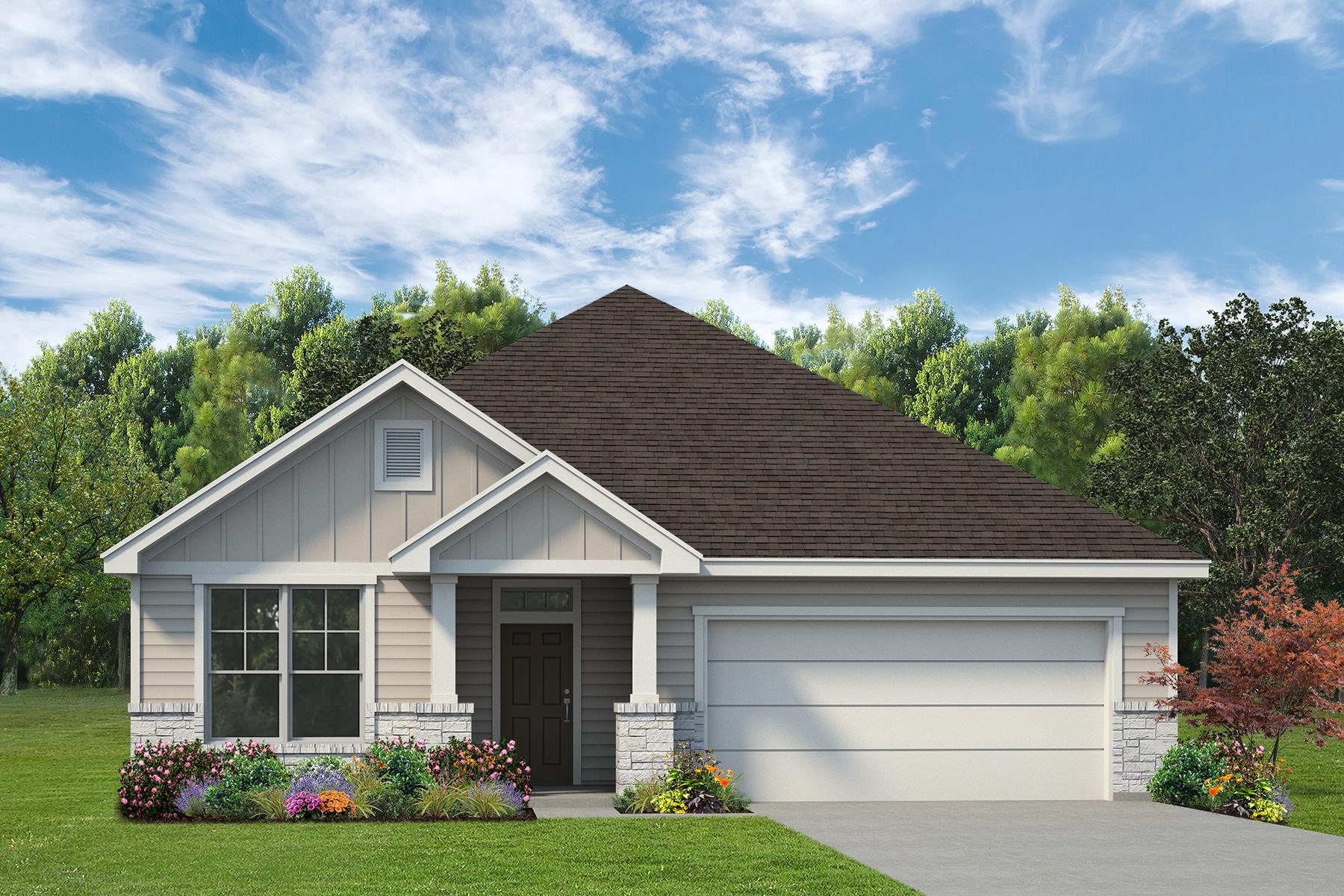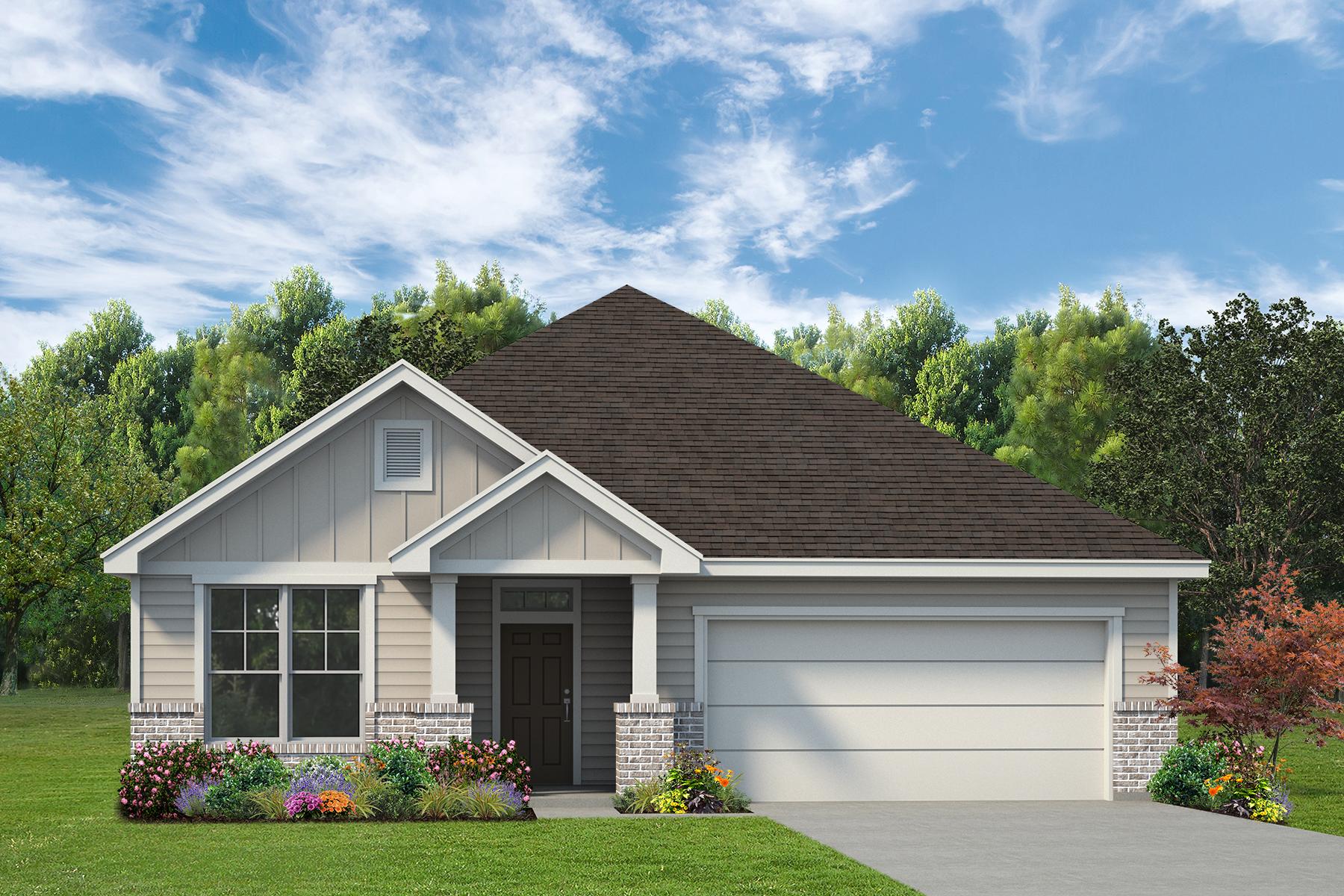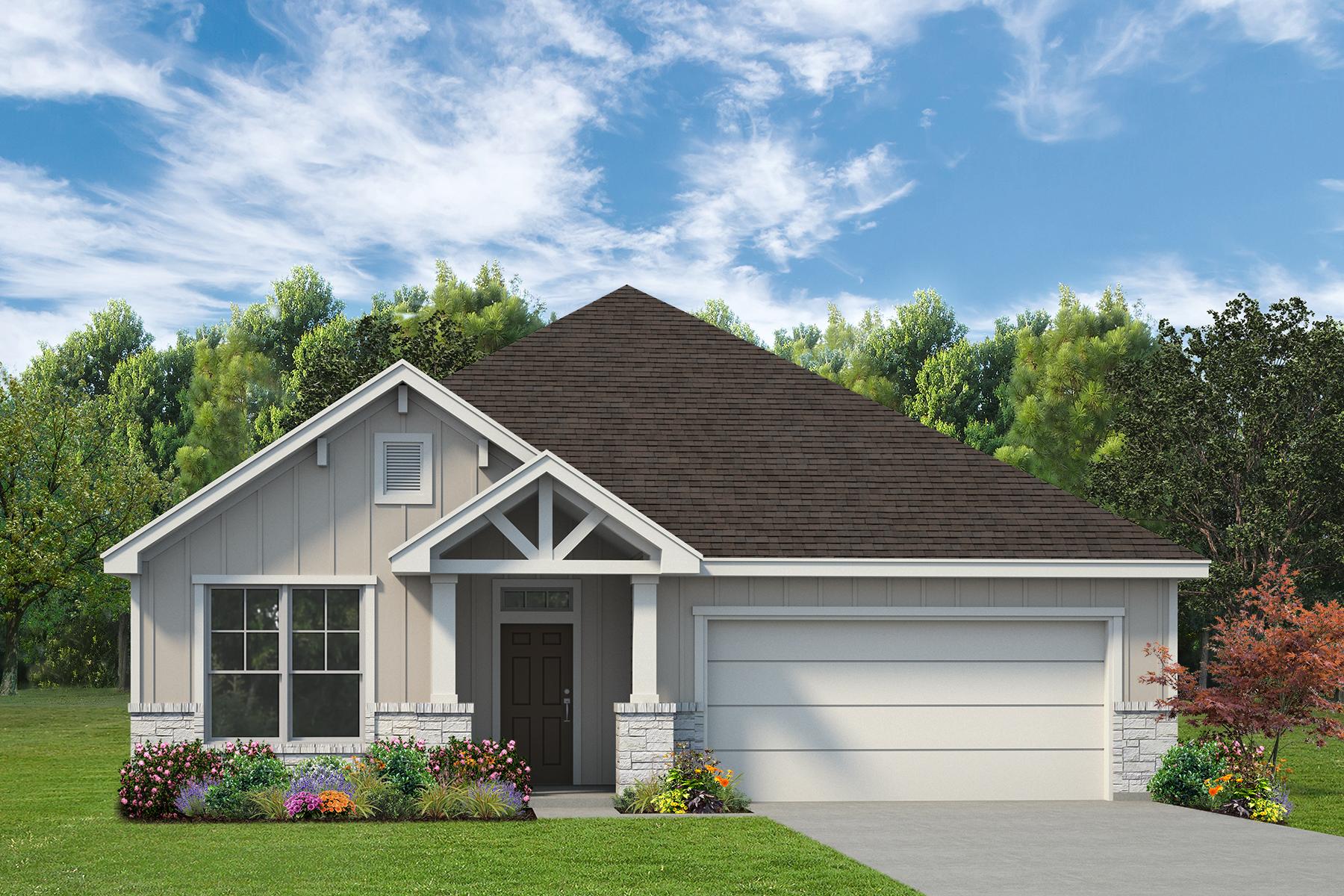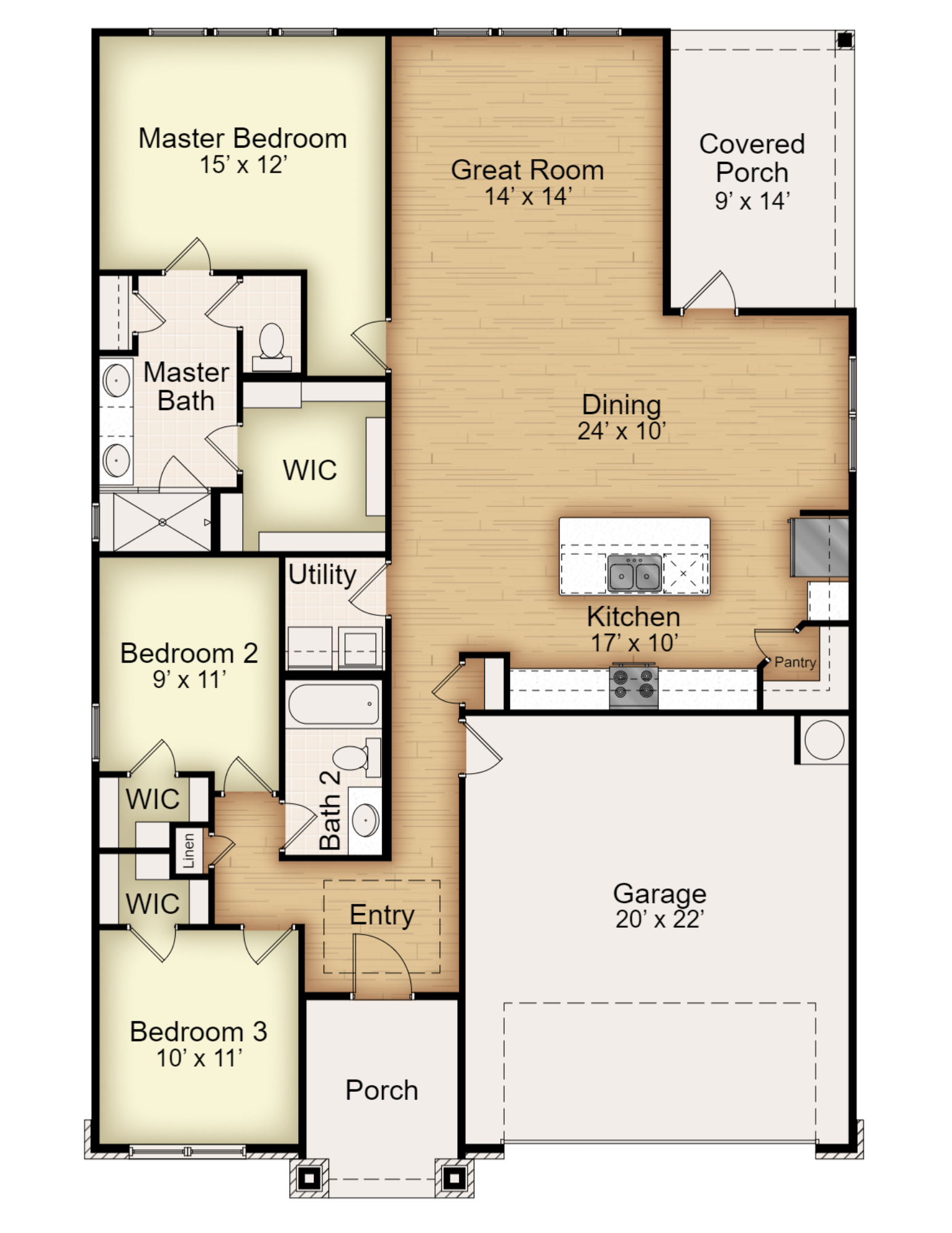The Llano Floor Plan
Details
About This Plan
We are excited to announce the return of the Llano floor plan! This newly updated plan spans across 1,596 square feet and features three bedrooms and two bathrooms. The kitchen is equipped with stainless steel appliances, a spacious island, and a walk-in pantry. The primary suite is designed with both comfort and convenience in mind, and comes with a substantial walk-in closet, dual vanity sinks, and a private water closet.
Elevations

Elevation A

Elevation B

Elevation C
Virtual Tour
Gallery
Disclaimer: The images shown are for model purposes only and may not be an exact representation of the product in every home.
Inquire
Request information about this property.







