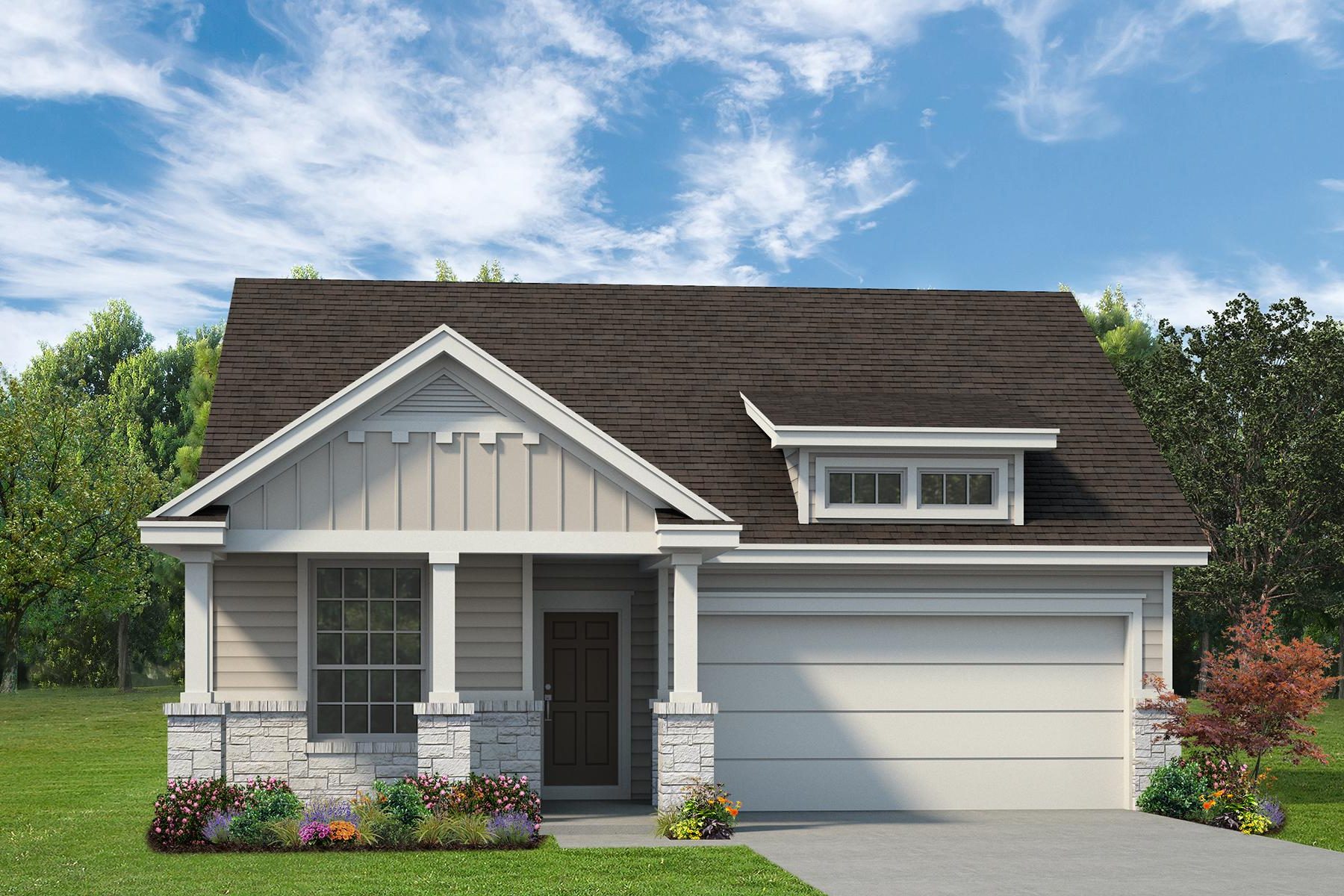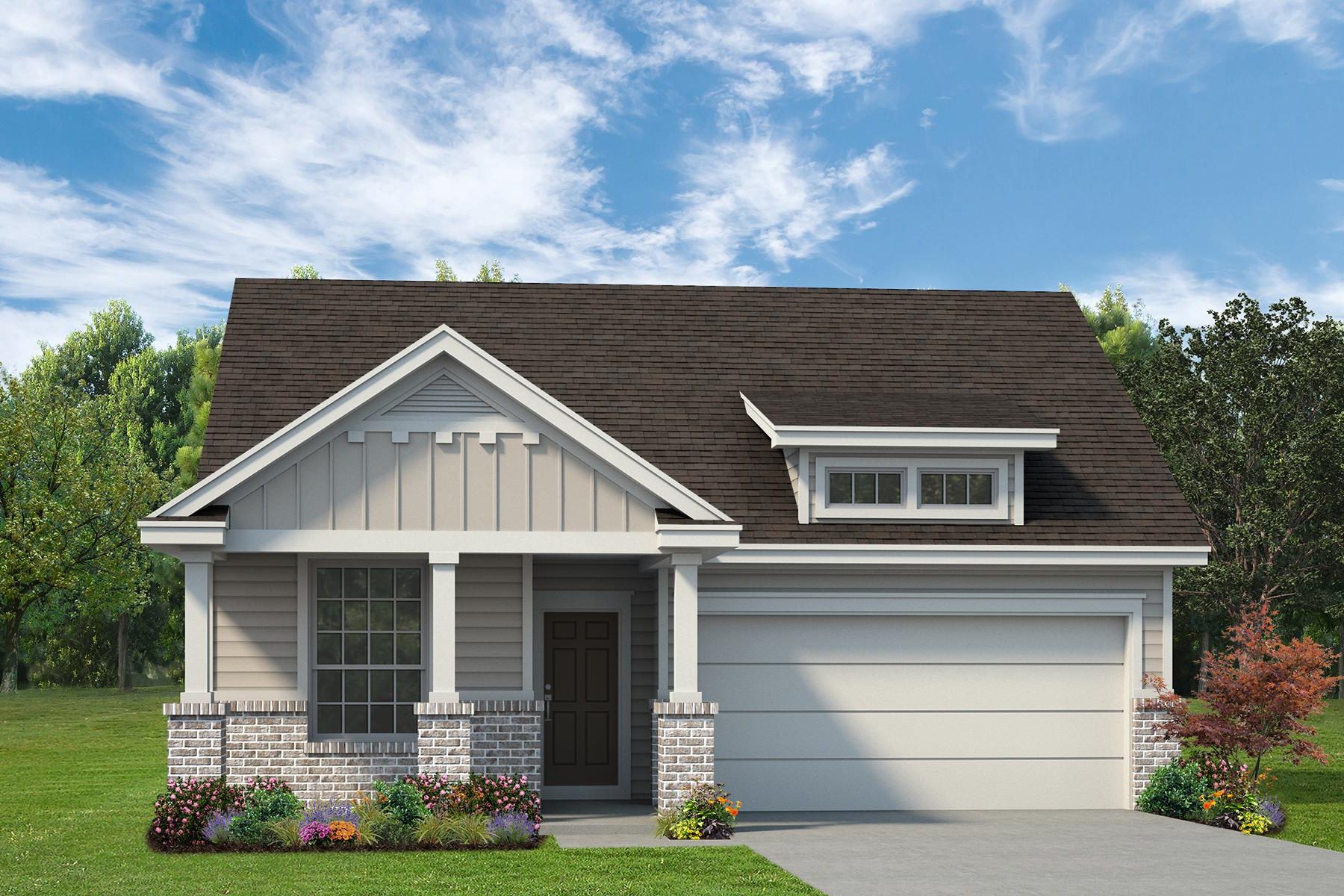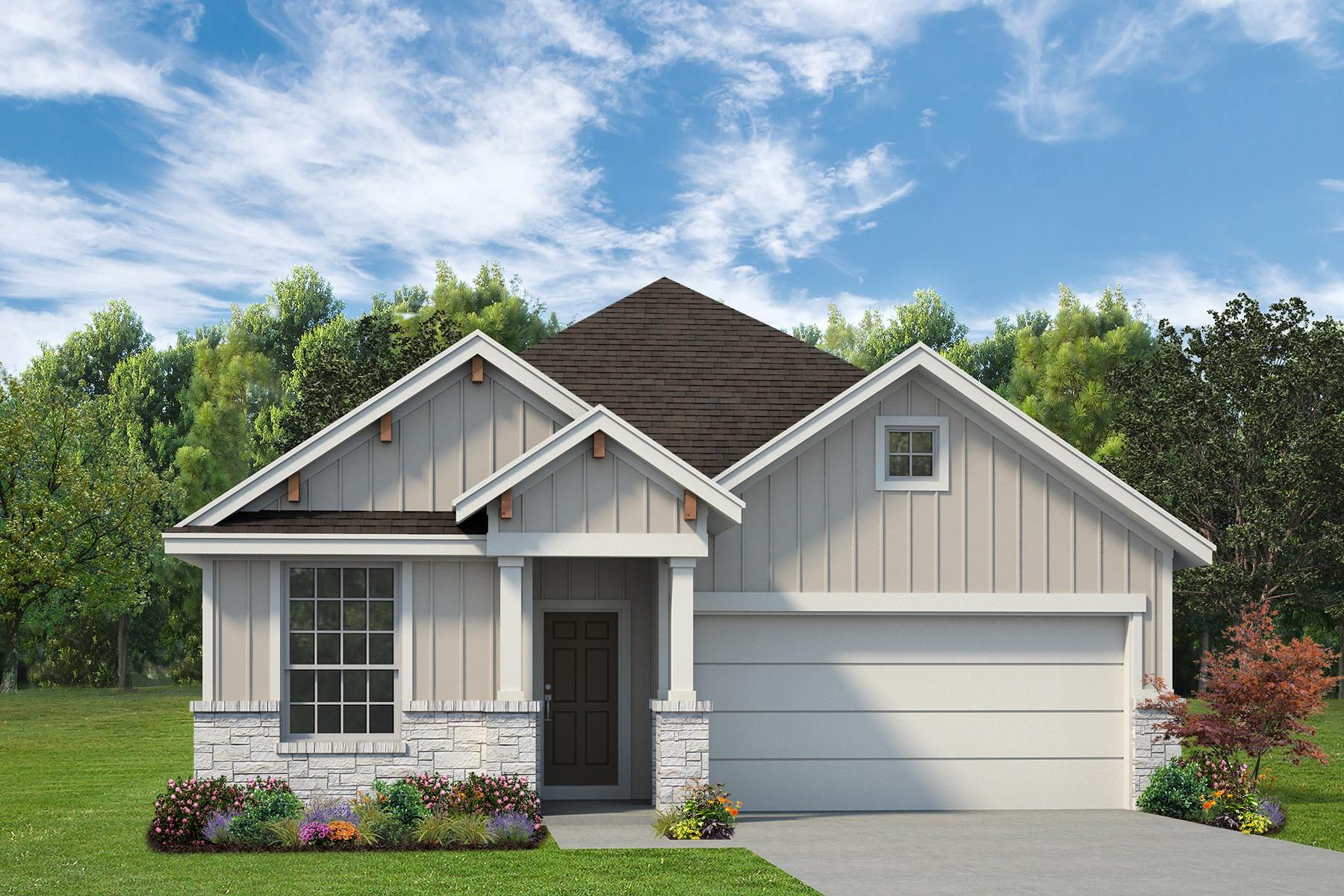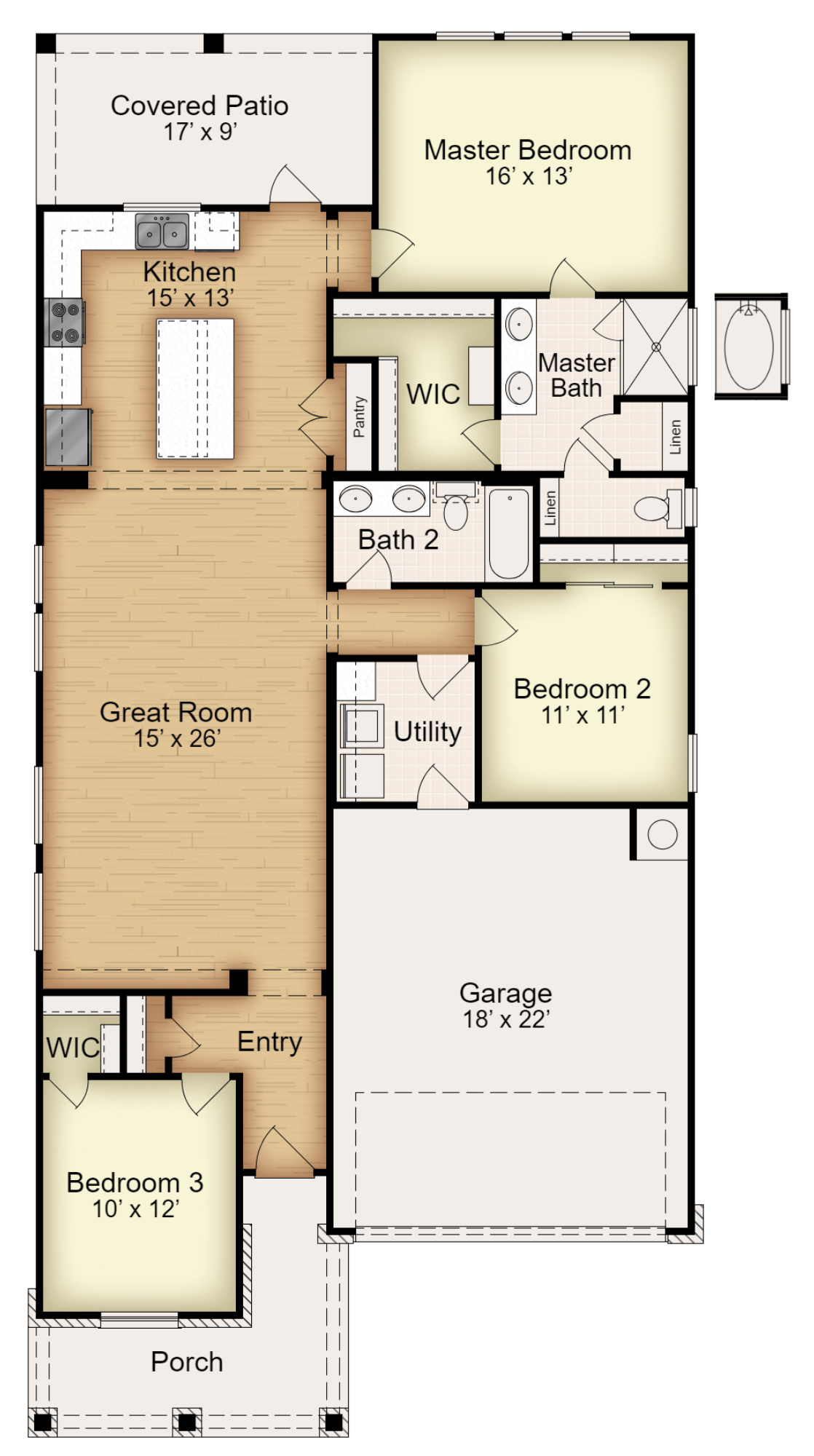The Bellaire Floor Plan
Details
About This Plan
The Bellaire floor plan offers a suitable living space with three bedrooms and two bathrooms across 1,565 square feet. It provides a spacious open-concept layout across the family room, dining, and kitchen, making it ideal for living and entertaining. The kitchen includes stainless steel appliances and a large pantry with ample storage space, while the primary suite has dual vanity sinks, a private water closet, and a spacious walk-in primary closet. Relax in the spacious primary suite, then enjoy beautiful Texas sunsets on the covered patio!
Elevations

Elevation A

Elevation B

Elevation C
Virtual Tour
Gallery
Disclaimer: The images shown are for model purposes only and may not be an exact representation of the product in every home.
Inquire
Request information about this property.







